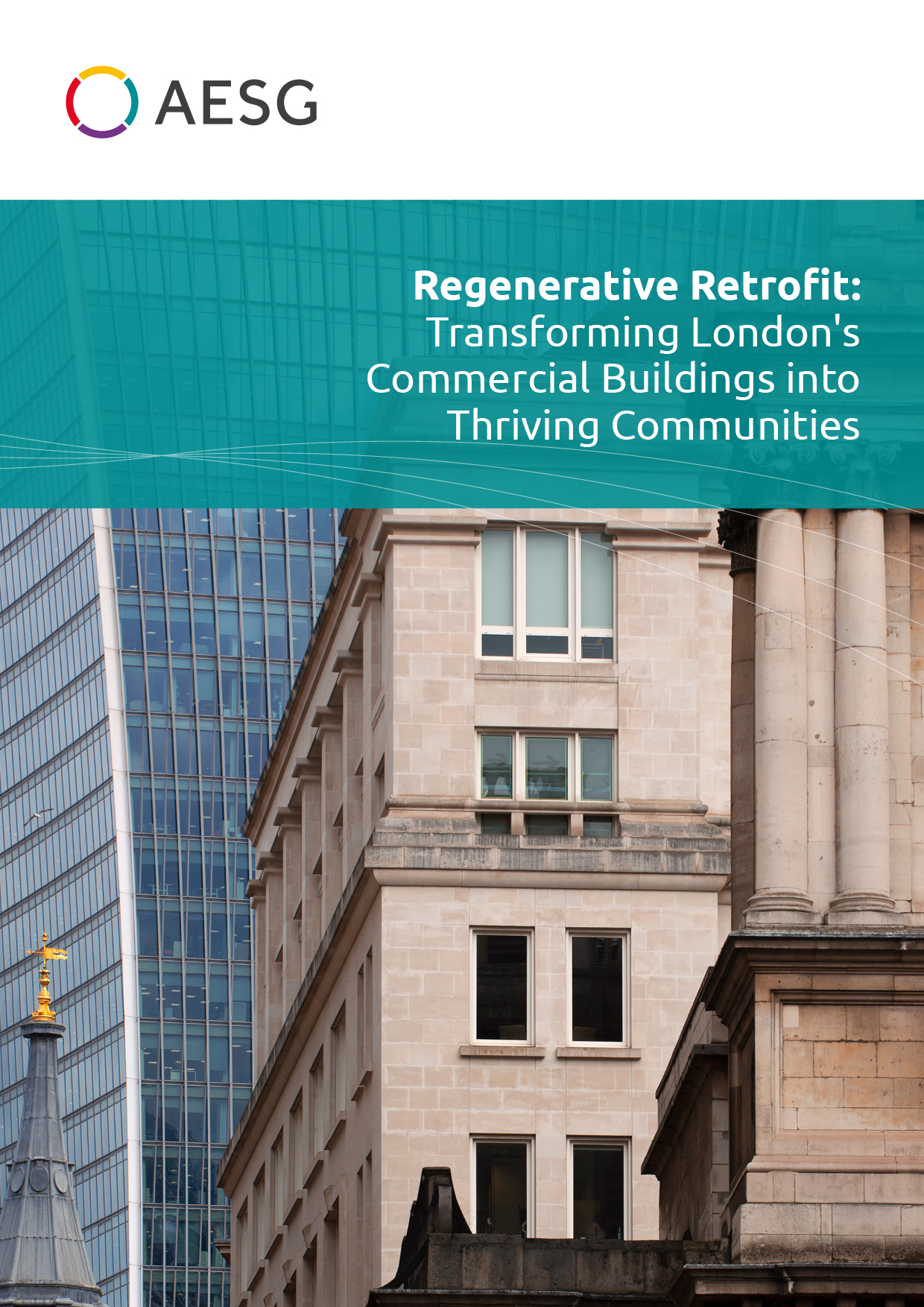
AESG Director Elisabeth Montgomerie explores how commercial to residential conversions can simultaneously address London’s housing crisis, stranded assets and Net Zero targets through innovative design solutions.
London stands at a unique crossroads. The capital’s commercial property market faces unprecedented challenges as hybrid working patterns leave office buildings underutilised, with Workspace Group reporting its Q1 2025 occupancy falling to 82.2%1, creating a growing portfolio of “stranded” assets. Across Europe, office assets and older commercial buildings struggle to attract buyers, as overall commercial property transactions in Q1 2025 reached just €47.8 b — less than 50% of pre-COVID levels2. Investors increasingly view traditional office stock as at risk of becoming stranded.
occupancy of London’s office buildings in Q1 2025 was reported by Workspace Group.
Simultaneously, London’s housing crisis deepens, with demand for 88,000 new homes annually3 far outstripping supply. The current shortfall relative to output is over 50,000 homes annually, given delivery has been only ~35,000–43,000 units per year4. Savills analysis estimates actual need may be closer to 90,000–100,000 homes annually, with only ~37,000 completions seen in 2021/225.
of pre-COVID levels overall commercial property transactions in Q1 2025 reached just €47.8 billion.
Against this backdrop, the race to achieve Net Zero by 2050 intensifies, forcing asset owners to restructure, refurbish, or repurpose buildings and demand innovative solutions that can address multiple challenges simultaneously. The answer lies not in demolition and rebuild, but in regenerative retrofit – transforming existing commercial buildings into thriving residential communities that actively contribute to environmental and social regeneration. This approach offers a pathway to:
are required annually in London, with demand far outstripping current supply and deepening the housing crisis.
Some redevelopment strategies are already underway, such as the Canary Wharf Group’s transformation of HSBC Tower into a mixed-use hub (work, cultural, leisure) by 2030 to offset poor office demand6.
of UK working adults with degrees reported as Hybrid Working, as of early 2025, rising to 49% in the information and communication sectors, and as high as 73% among startups.
is now the average in-office attendance in London, up from 2.2 days in 2024.
office spaces in London were vacant in Q2 2025.
Assets at risk of becoming stranded:
are lacking each year in London, driving a cumulative deficit projected to reach 1.74 million by 2050.
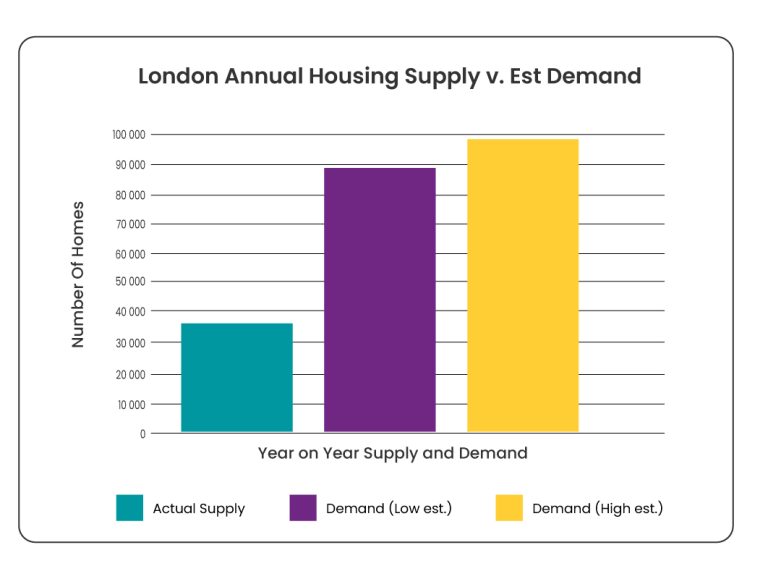
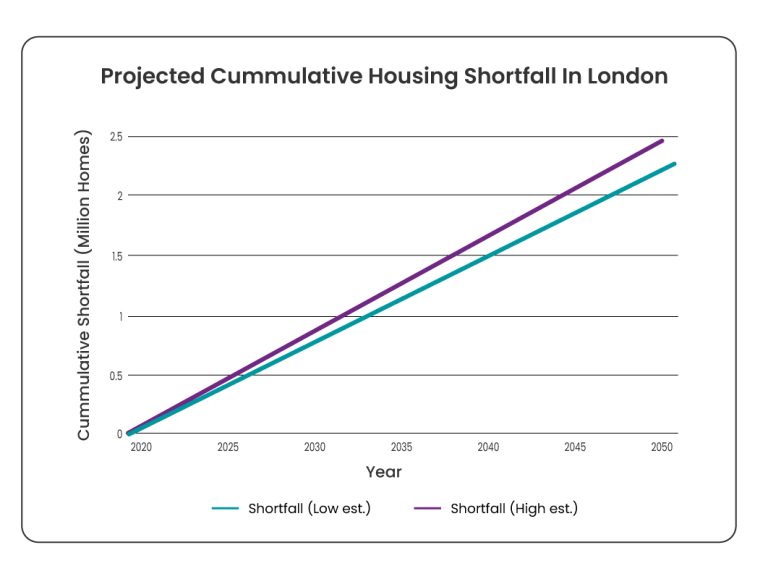
The post-pandemic shift in working patterns has fundamentally altered London’s commercial property landscape. Many office buildings face an uncertain future as ESG requirements tighten and property values decline.
Stranded assets represent both a significant economic challenge and an unprecedented opportunity. London’s housing crisis provides the context. The capital needs hundreds of thousands of new homes, yet traditional development faces constraints from high land costs and limited sites. Meanwhile, the embodied carbon implications of demolition are increasingly difficult to justify when retrofit alternatives exist.
The UK’s Climate Change Committee emphasises that residential retrofits must increase to 500,000 per year by 2025 and one million annually by 2030 to meet Net Zero targets12. London Councils have announced a £98bn capital-wide plan to retrofit nearly four million homes to and EPC B rating by 203013.
Commercial to residential retrofit sits at the intersection of these challenges, offering a solution that can simultaneously address housing supply, asset optimisation and climate goals.
must be retrofitted annually by 2025, increasing to one million each year by 2030, to align with Net Zero goals.
has been allocated by London Councils for a capital-wide plan to retrofit nearly four million homes to an EPC B rating by 2030.
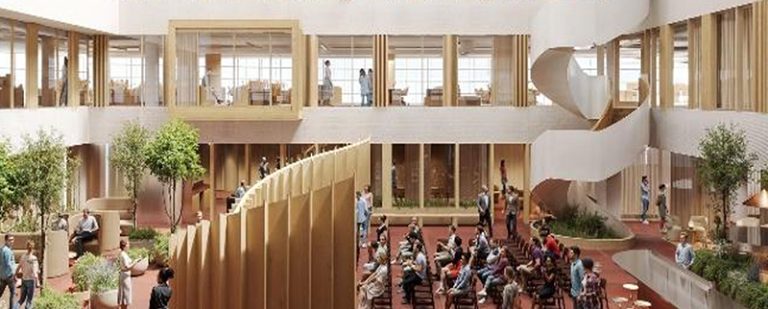
1 Triton Square (British Land)
Property Week / JLL / Savills estimate that nearly 2 million m2 of vacant office space in central London could deliver up to 28,000 residential units if repurposed effectively14. Between 2021 and 2023, commercial-to-residential change-of-use applications in England rose by 63%15. However, only 8,000m2 was transacted with conversion intent from 2022 to May 2023, equivalent to roughly 120 homes16.
LSH analysis indicates residential values per m2 now average about 53% higher than office values across London17. However, construction costs and viability constraints, such as deep floor plates, lack of light, and inadequate MEP infrastructure, reduce the pool of viable assets.
The conversion of commercial buildings to residential use presents three primary technical obstacles that can make or break project viability. Each challenge requires sophisticated solutions that balance engineering constraints with human needs and regulatory requirements.
Structural Gymnastics: Reimagining Commercial Grids
Commercial buildings feature large open floor plates with structural grids optimised for office use. These grids rarely align with residential room layouts, creating a fundamental mismatch between existing structure and required function.
The solution lies in embracing hybrid design strategies that work with the existing structure. This might involve:
Success depends on understanding each building’s structural logic and designing layouts that optimise both spatial quality and efficiency.
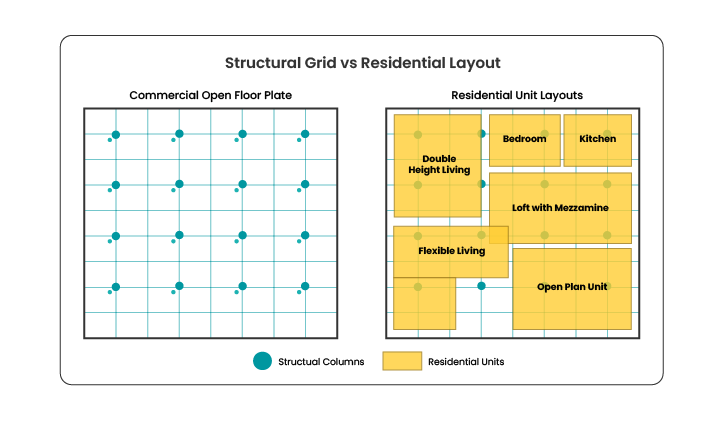
Building Services Revolution: From Corporate to Comfortable
The most complex challenge involves transforming building services designed for large-scale commercial use into systems providing individual comfort control for residential units. Commercial HVAC, electrical and plumbing networks require complete reimagining.
This extends beyond simple downsizing. Residential buildings demand different approaches to climate control, with:
The challenge is compounded by integrating sustainable technologies like heat pumps and smart controls within existing constraints.
Success requires integrated solutions leveraging existing infrastructure while introducing residential-specific systems. This might involve:

Illuminating the Challenge: Rights to Light in Deep Plans
Commercial buildings maximise floor area with deep floor plates relying on artificial lighting. Converting these to residential creates a fundamental challenge: providing adequate natural light while respecting neighbouring rights to light.
This requires sophisticated daylighting strategies beyond simply adding windows. Solutions include:
The regulatory landscape adds complexity, as residential development must satisfy right to light obligations while providing adequate daylight for human wellbeing. This requires detailed daylight modelling, creative architectural solutions and often negotiation with neighbours and planning authorities.
Solving today’s technical challenges requires more than individual expertise—it demands interdisciplinary collaboration. AESG uniquely integrates sustainability leadership, façade engineering, acoustics consulting, and fire and life safety to deliver innovative solutions for commercial-to-residential conversions.
AESG’s sustainability team employs a regenerative design approach that goes beyond Net Zero to create buildings that actively contribute to environmental and social regeneration. This philosophy ensures buildings enhance, rather than merely minimise, their impact on environment and community.
In practice, AESG:
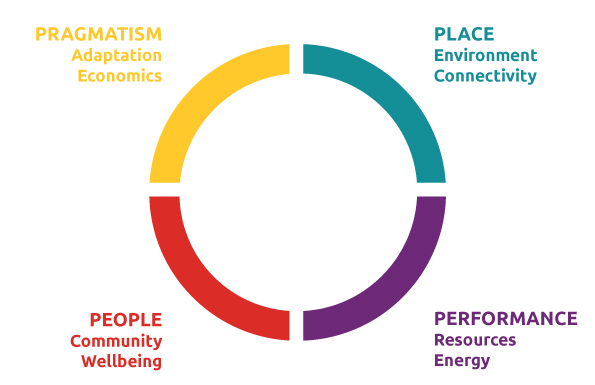
Converting commercial buildings to residential use presents complex fire and life safety challenges that require specialised expertise. AESG’s fire engineering team understands both commercial and residential safety requirements, enabling solutions that meet regulations while supporting design goals.
Navigating the transition between building codes is crucial, as standards often differ in escape routes, compartmentation, and fire protection. These challenges are intensified by existing building constraints and the need to meet current safety standards.
AESG develops integrated solutions through strategic compartmentation, innovative escape design, and tailored fire protection systems with engineering solutions—such as protected corridors, flexible sprinklers, and phased evacuation plans, based on advanced computational modelling suited to building geometry.
The team also coordinates fire safety with mechanical systems, electrical distribution, and sustainable technologies as well as building management system to prevent conflicts and enhance overall performance and optimal building operations.
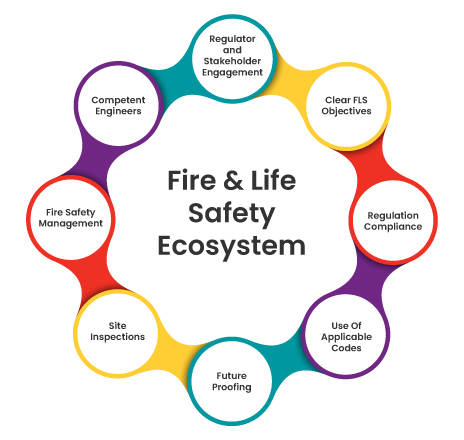
Building façades are the critical interface between interior comfort and the external environment, making façade engineering vital to commercial-to-residential conversion. AESG’s façade team transforms commercial envelopes to deliver residential performance, comfort, and character.
Commercial façades often fall short on residential performance requirements. AESG conducts detailed fabric analysis – covering thermal bridging, airtightness and condensation control – ensuring comfort and energy efficiency.
Retrofitting façades requires navigating complex challenges:
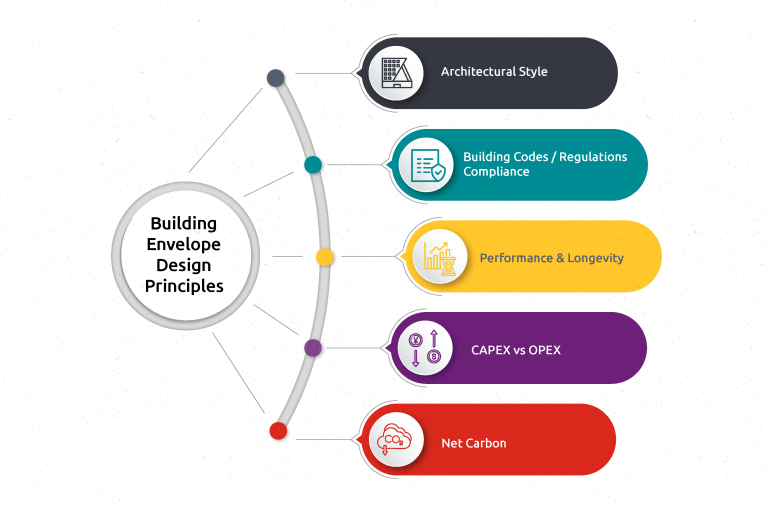
AESG helps clients unlock enhanced asset value, improved sustainability credentials, and market-ready residential spaces.
Acoustic performance is crucial for quiet residential environments despite urban noise. AESG integrates noise control with daylight, ventilation and views. The team optimises daylight and energy performance through adaptive façade systems, incorporating external shading, high-performance glazing, and advanced daylighting technologies.
The success of commercial-to-residential conversions lies not only in technical achievement but in creating communities where people thrive. This requires a human-centred approach that integrates wellbeing, indoor environmental quality, and social infrastructure alongside building performance.
Social Infrastructure: Building Community
Residential conversion goes beyond creating individual units—it’s about fostering social connections and building supportive infrastructure. This means designing shared spaces that serve diverse needs, encourage interaction, and accommodate residents of all ages and abilities.
These spaces should be flexible and adaptable, serving multiple purposes throughout the day. Examples include:

Coworking areas for hybrid work

Fitness spaces promoting active lifestyles

Outdoor areas for gardening and social engagement
Circulation design is especially important in converted commercial buildings, where long corridors and large floor plates can feel institutional. AESG’s sustainability strategies foster informal social interaction while ensuring privacy and security for residents.
Indoor Environmental Quality: Supporting Wellbeing
Healthy indoor environments depend on air quality, thermal comfort, acoustics, and lighting—all vital to wellbeing and environmental performance.
al achievement but in creating communities where people thrive. This requires a human-centred approach that integrates wellbeing, indoor environmental quality, and social infrastructure alongside building performance.
Social Infrastructure: Building Community
Residential conversion goes beyond creating individual units—it’s about fostering social connections and building supportive infrastructure. This means designing shared spaces that serve diverse needs, encourage interaction, and accommodate residents of all ages and abilities.
These spaces should be flexible and adaptable, serving multiple purposes throughout the day. Examples include:
Biophilic Design: Reconnecting with Nature
Biophilic design enhances wellbeing and sustainability by restoring connection with nature. In commercial-to-residential conversions, this involves maximising natural ventilation, integrating living systems, and strengthening ties to the outdoors.
Deep-plan buildings benefit from strategies like:
Green infrastructure—living walls, rooftop gardens, and courtyards—supports biodiversity, manages stormwater, improves air quality, and creates engaging social spaces. These features transform buildings from isolated units into vibrant, healthy ecosystems for both people and the environment.
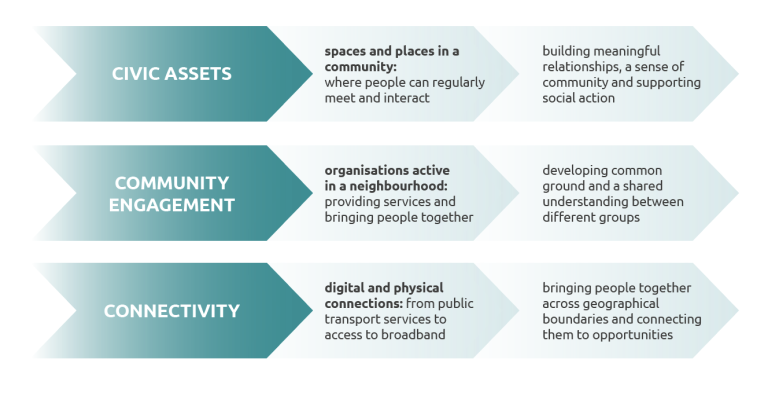
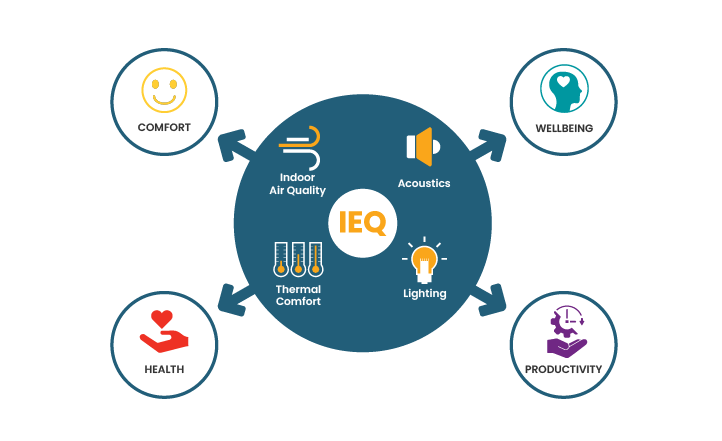
The success of commercial to residential conversion must be measured across economic viability, programme efficiency and community impact. With the UK’s Seventh Carbon Budget (2038–2042) setting a 75% emissions reduction target by 2040 and the largest share of emissions reduction coming from switching to low-carbon electric technologies across buildings, understanding the full lifecycle costs and benefits of conversion becomes critical to delivering both financial returns and climate objectives.
Financial Viability: The Economics of Regenerative Retrofit
Regenerative retrofit offers compelling economic advantages over demolition and rebuild:
AESG’s integrated approach enables accurate cost modelling across building systems and performance requirements, including façade strategies, sustainable technologies and high-performance design. The economic analysis extends to operating costs, where energy-efficient design delivers substantial lifecycle savings as energy costs rise and carbon pricing makes inefficient buildings economically unviable.
Programme Impact: Accelerating Delivery Through Integrated Design
Traditional sequential design methods often create interface conflicts requiring extensive coordination and rework. AESG’s integrated design methodology addresses these challenges through early collaboration between sustainability, façade, fire and life safety and building services specialists, identifying conflicts during concept design when changes have minimal programme impact.
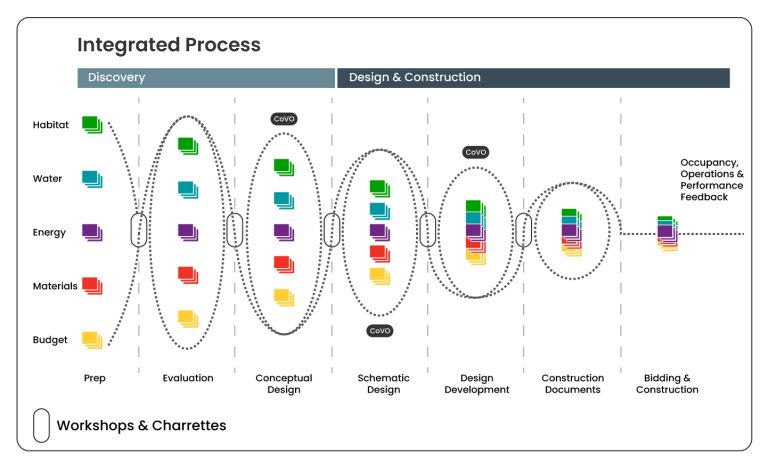
The programme benefits extend to construction, where detailed coordination reduces technical delays through comprehensive installation sequences and trade coordination. For developers, this translates to:
The integrated approach typically delivers 15-20% programme savings compared to traditional methods while reducing cost overrun risks.
Social Equity: Ensuring Inclusive Development
Regenerative retrofit creates opportunities for diverse, inclusive communities by serving residents across different income levels, ages and abilities. The challenge lies in balancing financial viability with social objectives through innovative financing, social housing partnerships or phased development creating cross-subsidies.
AESG works with developers to ensure converted buildings contribute to neighbourhood vitality rather than displacement, analysing impacts on local services, transportation and community facilities.

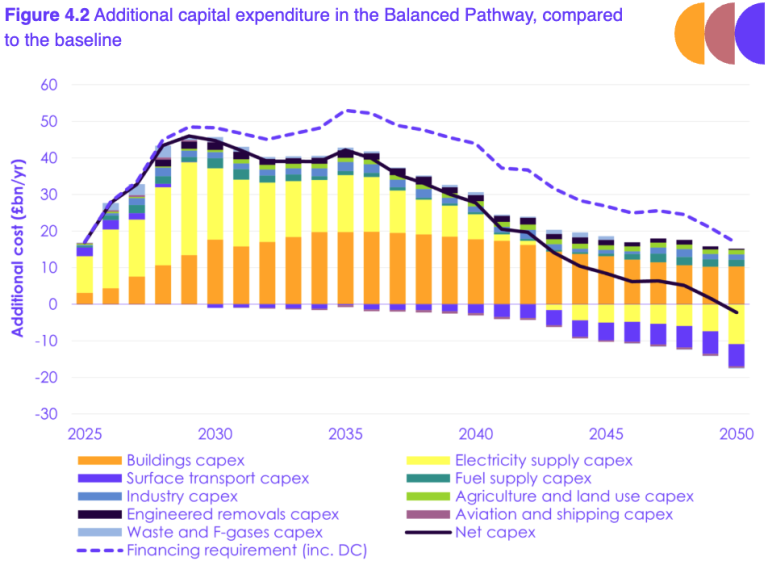
Image credit: https://www.theccc.org.uk/publication/the-seventh-carbon-budget/
The transformation of London’s commercial building stock represents more than individual project success – it requires scalable approaches that can be replicated across the capital’s diverse building portfolio. This demands continued innovation in design approaches, construction methods and regulatory frameworks.
Modern Methods of Construction: Accelerating Retrofit Delivery
Commercial to residential conversion creates opportunities for modern methods of construction (MMC) that accelerate delivery while improving quality. AESG’s expertise enables strategic MMC application within existing building constraints.
Programme benefits are substantial, typically reducing construction time by 25-40% while improving quality. For developers, this means reduced financing costs and earlier revenue generation.
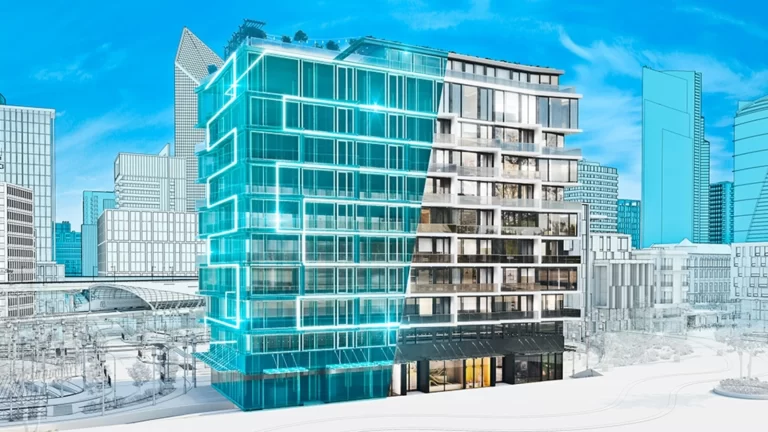
Image credit: https://www.autodesk.com/design-make/articles/digital-twin-examples
Technology Integration: The Smart Building Revolution
Smart building technologies offer unprecedented opportunities to optimise performance, enhance comfort and enable continuous improvement through building management systems, air quality monitoring and occupant feedback systems.
AESG’s human-centred approach ensures smart systems enhance rather than complicate occupant experience, requiring careful technology selection that provides real benefits while remaining accessible to users with different capabilities.
Digital twin technology enables continuous performance optimisation, allowing operators to test scenarios for changing conditions. This becomes particularly valuable in converted commercial buildings where complex system interactions require ongoing fine-tuning.
Policy and Regulatory Innovation
Successful scaling of commercial to residential conversion requires supportive policy frameworks that recognise the unique challenges and opportunities of retrofit projects. This includes planning policies that facilitate beneficial conversions, building regulations that support innovative design approaches and financing mechanisms that reward sustainable development.
The latest Home Builders Federation survey saw 88% of developers cite planning delays as a major constraint on delivery, representing a near-record high. This indicates that planning delays remain a systemic issue across all development types. Pertmitted Development Rights (PDR) amendments (March 2024) are expected to accelerate approvals by expanding eligibility for the streamlined 56-day process for Class MA conversion (commercial, business and service uses to dwellinghouses) without needing full planning permission, however, we won’t see the data on the impact of the PDR amendments until 2025-2026 reporting cycles.
AESG engages with policy development, sharing project lessons to inform regulatory frameworks and advocating for performance-based regulations that enable innovation while maintaining standards. The regulatory landscape evolves with new requirements for whole life carbon assessment and building performance monitoring. AESG stays at the forefront, ensuring projects meet current requirements and anticipate future developments.
committed to driving sustainability in the built environment and beyond. With the highest calibre leadership team in our field, we pair technical knowledge with practical experience to provide hands-on, bespoke strategic solutions to our clients.
We have one of the largest dedicated specialist consultancy teams working on projects within the building, urban planning, infrastructure and strategic advisory sectors. With decades of cumulative experience, our team offers specialist expertise in sustainable design, sustainable engineering, MEPF, fire and life safety, façade engineering, commissioning, digital delivery, waste management, environmental consultancy, strategy and advisory, security consultancy, cost management and acoustics. Our prestigious portfolio demonstrates our extensive capabilities and our ability to consistently deliver best in class solutions to some of the industry’s most complex technical challenges.
The conversion of London’s commercial building stock into thriving residential communities represents one of the most significant opportunities to address the capital’s housing crisis while accelerating progress toward Net Zero targets. However, realising this potential requires more than good intentions – it demands sophisticated technical expertise, innovative design approaches and deep commitment to human wellbeing.
AESG’s integrated approach to regenerative retrofit provides the foundation for transforming complex technical challenges into opportunities for innovation. By combining sustainability leadership, façade engineering excellence and fire and life safety expertise, AESG enables developers and architects to deliver projects that not only meet immediate housing needs but create lasting value for communities and the environment.
The success of individual projects depends on understanding each building’s unique characteristics and constraints while applying proven design principles and innovative solutions. This requires collaborative partnerships between developers, architects, engineers and communities, working together to create buildings that serve both current needs and future aspirations.
The time for incremental change has passed. London’s future depends on bold, innovative approaches that transform the built environment into a force for regeneration. Commercial to residential conversion offers a pathway to this future, but only if we embrace the complexity of the challenge and commit to delivering solutions that truly serve human and environmental wellbeing.
The buildings we create today will shape London’s communities for generations to come. By choosing regenerative retrofit over demolition and rebuild, we can create a legacy of sustainable, healthy and thriving communities that contribute positively to the capital’s future. The expertise exists, the opportunity is clear and the need is urgent. The question is not whether we can transform London’s commercial buildings into regenerative communities, but whether we will seize this moment to do so.
AESG is an international Consultancy, Engineering and Advisory firm committed to driving sustainability in the built environment and beyond. With the highest calibre leadership team in our field, we pair technical knowledge with practical experience to provide hands-on, bespoke strategic solutions to our clients.
We have one of the largest dedicated specialist consultancy teams working on projects within the building, urban planning, infrastructure and strategic advisory sectors. With decades of cumulative experience, our team offers specialist expertise in sustainable design, sustainable engineering, MEPF, fire and life safety, façade engineering, commissioning, digital delivery, waste management, environmental consultancy, strategy and advisory, security consultancy, cost management and acoustics. Our prestigious portfolio demonstrates our extensive capabilities and our ability to consistently deliver best in class solutions to some of the industry’s most complex technical challenges.

Director of Sustainability, AESG UK
Elisabeth Montgomerie joins AESG as Director of Sustainability, UK. Elisabeth is an experienced sustainability leader with a proven track record of transforming sustainability practices and driving impactful purpose-led projects. she has developed and implemented sustainability strategies and tools, significantly enhancing my practices’ environmental impact. She is passionate about leading responsible business practices, fostering professional development, and delivering measurable sustainability outcomes. Her goal is to create transformative impact and achieving commercial objectives through sustainable and innovative solutions.
For further information relating to specialist consultancy engineering services, feel free to contact us directly via info@aesg.com

ISO 27001:2022
ISO 9001:2015
ISO 14001:2015
ISO 45001:2018
601-608
The offices at Ibn Battuta Gate,
Jebel Ali 1-Village
PO Box 2556
Dubai, United Arab Emirates
305 Mermaid House
2 Puddle Dock
London, EC4V 3DS
United Kingdom
T / +44 (0) 208 037 8762
Haibu Space, Abu Dhabi Mall
1st floor, Office 37
Tourist Club Area
Abu Dhabi, United Arab Emirates
T / +971 (0) 2 201 2527
9391 Wadi Al Thummamah
2444 Al Olaya District
PO Box 12214
Riyadh, Kingdom of Saudi Arabia
T / +966 (0) 112 278 288
111 Somerset Road
#08-10A, 111 Somerset
Singapore 238164
11th Floor, Office 1101
2 Long Street
Cape Town 8000
Western Cape, South Africa
T / +27 (0) 21 137 6444
8 Parramatta Square
49th Floor, Office 117
Parramatta, Sydney
New South Wales 2150
Australia
T / +61 (0) 2 8042 6817
Regus Rialto, West Podium
Level Mezzanine 2 (M2)
525 Collins Street
Melbourne, Victoria 3000
Australia
Regus Egypt, East Lane
1st Floor, Office 130
Plot number B-340
New Cairo 1
Cairo Governorate 4740003
Egypt
Office 37, Haibu Space
1st floor, Abu Dhabi Mall
Tourist Club Area
Abu Dhabi, United Arab Emirates
T / +971 (0) 2 201 2500
9391 Wadi Al Thummamah
2444 Al Olaya District
PO Box 12214
Riyadh, Kingdom of Saudi Arabia
T / +966 (0) 112 278 288
111 Somerset Road
#08-10A, 111 Somerset
Singapore 238164
WeWork, 80 Strand St
Cape Town City Centre
Cape Town, 8001
South Africa
T / +27 21 137 6444
49th Floor, Office No.117
8 Parramatta Square
Parramatta, Sydney
New South Wales 2150
Australia
T / +61 (0) 2 8042 6817
Regus Rialto, West Podium
Level Mezzanine 2 (M2)
525 Collins Street
Melbourne, Victoria 3000
Australia
Enawalks, 4th Floor, Office 417
Leaders International College Road
2F97+6VJ New Cairo 1
Cairo Governorate 4724242
Egypt
T / +20 15 01692187