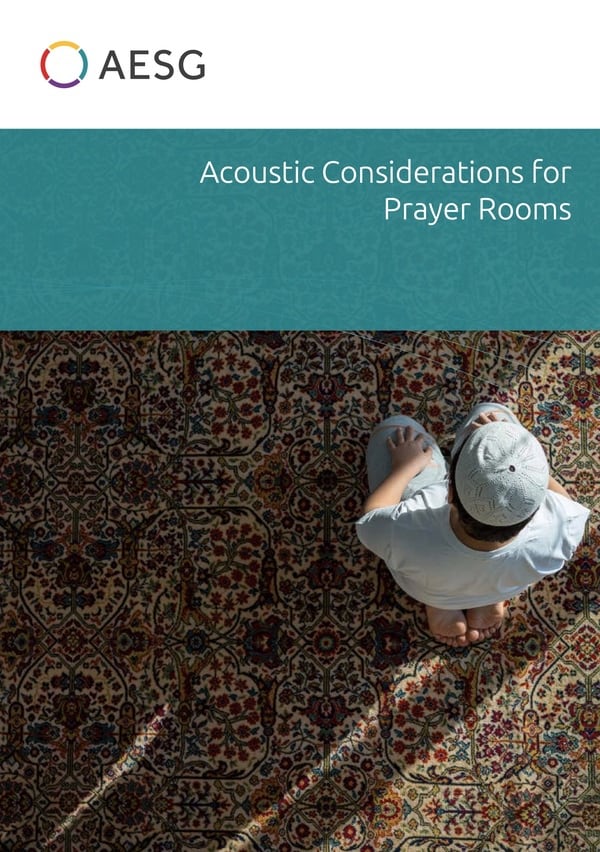
Predominantly noisy premises such as schools, shopping malls and entertainment spaces contain prayer rooms. These prayer rooms are typicallylocated next to ablution / washrooms and eventhough ablution spaces don’t generate a greatdeal of noise, acoustical privacy is imperative forworshippers to concentrate and perform their prayers.
Preference of lightweight construction has led to a consequential loss in sound insulation. Lack of suitable acoustic design of prayer rooms can result in high perceived nuisance to their end –users. External noise intrusion can be a probable cause of concern for prayer rooms if they are situated along the periphery of the building. Traffic noise, noise from external building services operation and other type of sources can lead to disturbance within the prayer room and hence, a robust building envelope system i.e. external wall, windows etc. is essential. An indoor noise level of 35 dB(A) – attributed by external noise sources, is considered ideal inside a prayer room.Airborne sound transmission from washrooms/ ablution to prayer rooms can be controlled typically by a Rw 50+ dB wall construction. When prayer rooms are close to noise generating spaces such as circulation areas in shopping malls, suitable design will need to be in place.
For lightweight structural elements such asAutoclaved Aerated Concrete (AAC) blocks or hollow core floor slabs, independent or enhanced construction techniques can be considered in order to improve the sound insulation of these parating walls and floors. Structure-borne sound propagation through slab-ceiling systems can be controlled by installation of a false ceiling with considerable ceiling void and cavity insulation. Doors typically acts as a “weak link” for sound transmission between two adjacent rooms e.g. prayer room and ablution. In other words, more sound is likely to travel through the door than through the wall construction.
It is recommended that prayer room doors achieve an airborne performance of at least Rw 35 dB to prevent noise ingress from adjacent spaces.In most cases, a single door typically connects the ablution and the prayer room. Noise transmission control can be achieved by either a robust single door construction or if necessary, a communicating door system i.e. two doors that forming an “airlock” between the two rooms. This configuration yields higher performance than a single door, and it also allows some tolerance for compromised seal quality. Acoustic seal quality is critical, even for the double door configuration
Ensuring a pleasant acoustic environment within the worshipping space is of great importance.The control of sound persistence in the prayer rooms and speech intelligibility, guarantees a serene, quiet and audible acoustic environment for the worshippers. It is a necessity to provide acoustic absorption in the majority of the internal surfaces or in a combination of these e.g. floors, walls and/or – ceiling. The total area of absorptive treatment would correlate to the acoustic specification of the absorptive materials.Typically, prayer rooms will have carpet flooring, which offers minimal absorptive performance.When designing a prayer room, the performance standard for reverberation would be in the range of 0.6 to 0.8 sec.
In the interest of achieving a quiet indoor environment and good speech intelligibility (STI > 0.60) – comprehension of theImam’s prayer, additional acoustic absorption would be installed onto the walls or ceiling.A final design parameter would be the appropriate acoustic design for the building services operational emissions. The design criteria for building services emissions within the worship rooms is NR 30 for noise and VDV(Vibration Dose Value) 0.2 – 0.4 for vibration.Control of the aerodynamic and mechanical noise, and of the vibration emissions would offer an appropriate indoor acoustic climate for the worshippers. Suitable measures can include installation of quiet MEP equipment, installation of suitable silencers for the HVAC systems, internal duct and bend lining etc. Vibration emissions can be mitigated by the installation of suitable anti vibration mounts.
A summation of acoustic considerations for prayer rooms is mentioned below:
ACOUSTIC DESIGN PARAMETERS | CONTROL MEASURES |
|---|---|
• Sound ingress due to environmental noise sources e.g. traffic, outdoor mechanical equipment | • Robust building envelope (roof, wall, glazing etc) • Installation of acoustic enclosures for equipment etc |
| • Internal sound insulation | • Internal wall partitions that achieve min. Rw 50 dB • Non-monolithic construction (floor slab + ceiling) • Sound absorption material in building element cavities • Robust door configuration |
| • Reverberation Control Measures | • Installation of absorptive surfaces e.g. floor, wall and ceiling |
| • Building services noise and vibration transmission control | • Silencers • Internal duct lining • Installation of antivibration mounts |
AESG is a specialist consultancy, engineering and advisory firm that provides among other design principles, acoustic services. AESG offers a holistic acoustic design approach that involves environmental noise & vibration surveys, building acoustics including architectural and mechanical acoustics and assessment of industrial noise. AESG can utilize extensive professional and technical resources in order to deliver a good acoustic design on time. Furthermore, it aims at providing tailored services depending on the project type and value engineering when needed.
For further information on acoustic engineering consultancy services, feel free to contact us
UK: +44 (0) 20 8037 8762 | Dubai: +971 (0) 4 432 6242 | Riyadh: +966 (0) 115 118 105 | Singapore: +65 (0) 696 64794