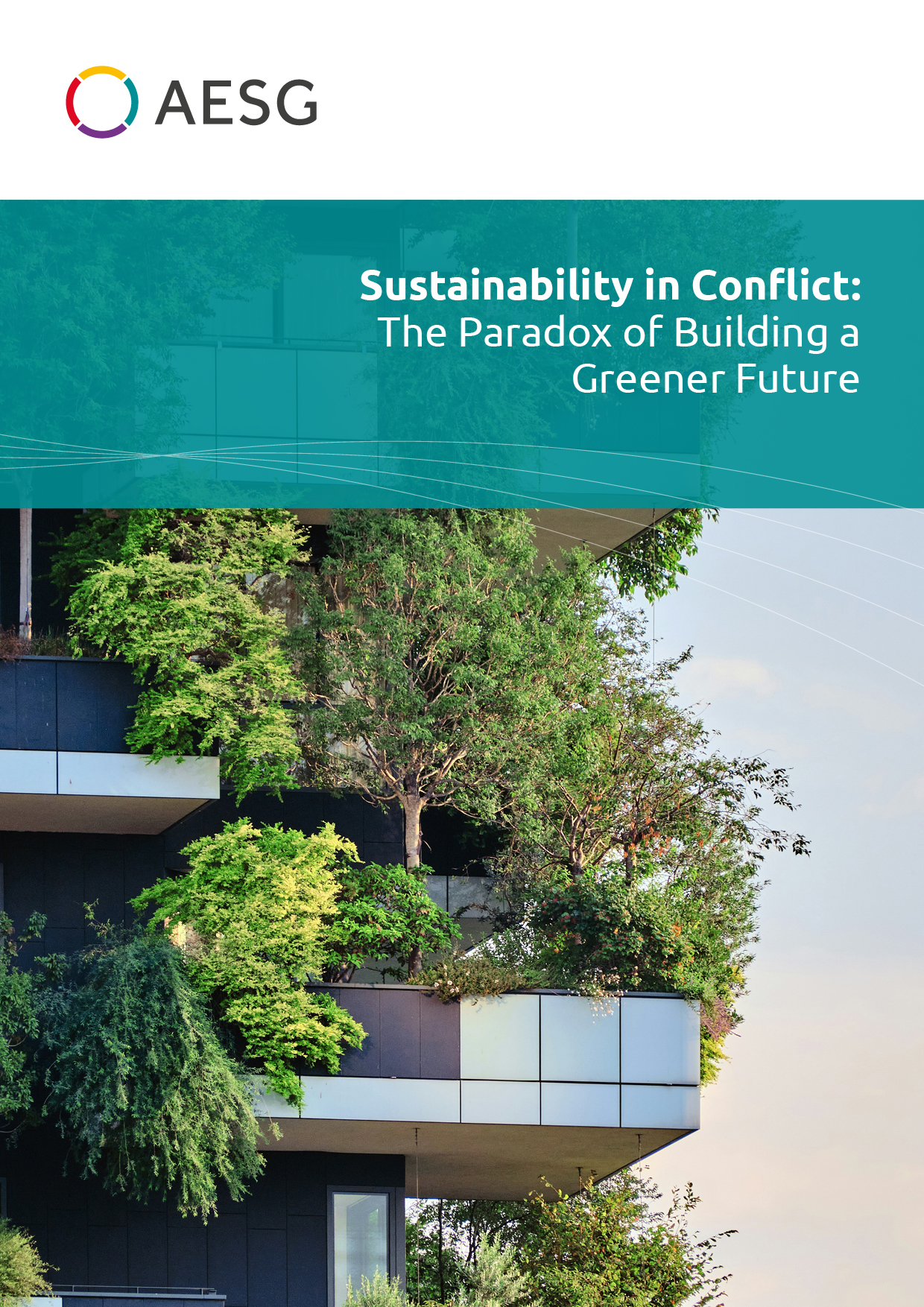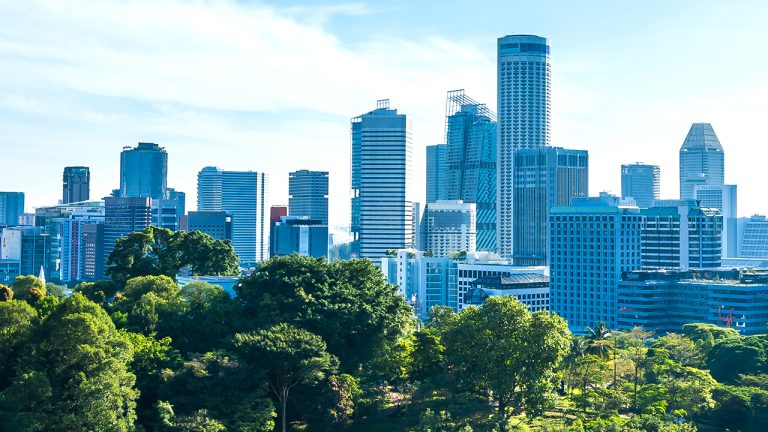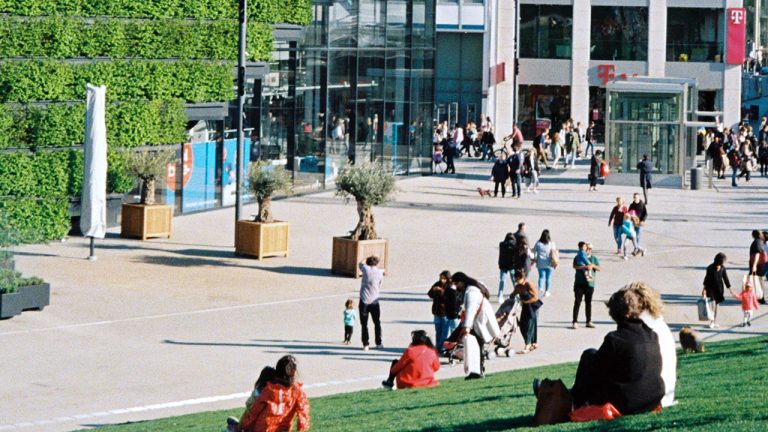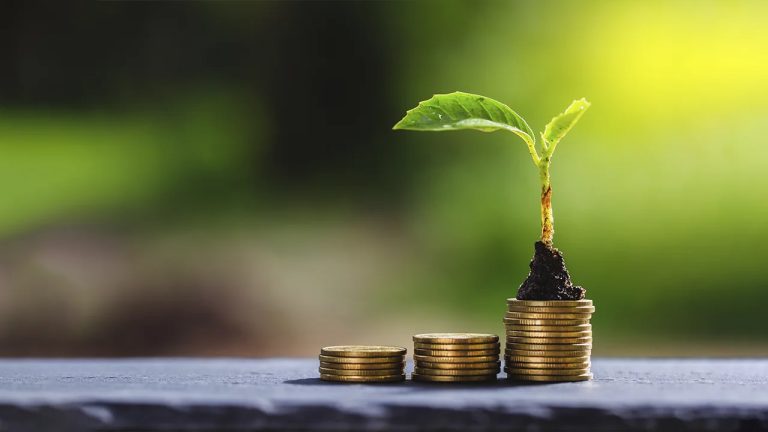
What does it truly mean for a building or a neighbourhood to be sustainable? Can we create spaces that meet environmental, social, and economic goals without making compromises? Or are trade-offs an inevitable part of designing for a greener future? While sustainability is often presented as a straightforward goal, in reality, competing priorities and contradictions frequently arise. For example, can we prioritise energy efficiency without inflating costs or sacrificing other key aspects, like biodiversity or affordability? How do the differing expectations of building owners, developers, and users shape what is ultimately feasible or realistic?
As leaders in the development, design, and construction of the built environment, it is vital that we consciously examine the complex dynamics of sustainability and the impact our decisions have on the future of our planet. By analysing high-profile, well-known developments that are celebrated for their sustainability, what can we learn about the conflicts and trade-offs inherent in their design? More importantly, what lessons can we take forward to minimise compromises in our own projects and create spaces that truly balance environmental, social, and economic priorities?

focuses on reducing the ecological footprint of buildings and neighbourhoods. This includes energy efficiency, carbon neutrality, waste reduction, and biodiversity preservation. The aim is not only to minimise harm to the planet but also to restore and regenerate natural systems wherever possible.

emphasises liveability, inclusivity, and well-being. It’s about creating spaces that are accessible, healthy, and conducive to community building, ensuring that developments enhance quality of life for all who use them.

centres on affordability, financial viability, and long-term resilience. A sustainable building or neighbourhood must deliver value to its stakeholders while remaining adaptable to future challenges, from economic shifts to climate change.
While sustainable design focuses on reducing negative impacts and achieving neutrality, regenerative design takes a more proactive approach. It seeks to restore ecosystems and leave a positive legacy, rather than simply avoiding harm. For example, Sustainable Design reduces energy consumption, uses recycled materials, and minimises waste, while Regenerative Design generates renewable energy, produces clean water, regenerates local biodiversity, and improves the surrounding environment.
Key Principles of Regenerative Building Design include:

Net-Positive Impact
Regenerative buildings aim to give back more than they take, producing clean energy, regenerating ecosystems, sequestering carbon, and purifying air and water.

Circular Economy and Material Lifecycles
Materials in regenerative buildings are chosen based on their ability to be reused, recycled, or composted at the end of their lifecycle. This minimises waste and reduces reliance on virgin materials.

Whole-System Thinking
A regenerative approach considers how a building interacts with its surroundings across its entire lifecycle—from design and construction to operation and eventual deconstruction. It accounts for ecological, social, and economic factors as interconnected parts of a larger system.

Health and Well-Being
Regenerative design prioritises human health by ensuring good indoor air quality, incorporating non- toxic materials, and designing spaces that promote mental and physical wellbeing.

Biophilia and Connection to Nature Regenerative design often incorporates biophilic principles, such as natural lighting, green roofs, living walls, and outdoor connectivity, to foster a relationship between occupants and nature.

Community Resilience and Equity
Buildings are designed to strengthen local communities, foster social equity, and support cultural heritage. This could include using local materials, engaging community members in the design process, or creating shared spaces that bring people together.

Regeneration of Ecosystems
These buildings actively contribute to the restoration of natural ecosystems by rehabilitating degraded land, replenishing water tables, supporting biodiversity, and preventing pollution.
By recognising these interconnected facets, we can begin to understand the complexity of creating genuinely sustainable or regenerative developments—and the inherent tensions that arise when one dimension competes with another.
Even when sustainability is the goal, conflicting priorities often emerge. Take energy efficiency, for instance. The drive to reduce operational energy use can lead to the selection of materials with high embodied carbon, undermining broader environmental objectives. Similarly, urban density, touted for its resource efficiency, can come at the expense of green spaces, which are vital for biodiversity and mental well-being. Affordability poses yet another challenge. Cutting- edge sustainable technologies may be out of reach for lower-income residents, creating a tension between environmental ambition and social equity. These contradictions raise an important question: are some trade-offs inevitable, and if so, how do we navigate them responsibly?
The complexity of sustainability is further compounded by the differing priorities of stakeholders. Building owners often focus on return on investment and operational efficiency, prioritising energy savings or lower maintenance costs. Developers must balance marketability with regulatory requirements and budget constraints, often facing pressure to deliver quickly and cost-effectively. Meanwhile, end-users expect buildings and neighbourhoods to be comfortable, affordable, and functional. Reconciling these perspectives requires not only technical innovation but also effective communication and collaboration.
In cities like London, however, the single most important priority for sustainable design and construction is retrofitting existing buildings. Retrofitting offers significant opportunities to reduce carbon emissions by preserving embodied carbon and improving energy efficiency, but it also comes with its own set of challenges. To ensure retrofit projects succeed, we must critically examine and manage our expectations around certain design aspects. For example, we may need to let go of the desire for buildings to look “new and shiny” and instead embrace the character and imperfections of older structures. Practical compromises may also be necessary, such as accepting less flexibility in layout or adjusting our expectations around column spacing. Additionally, we may need to reconsider how cool we require indoor spaces to be during extreme heat events, particularly as climate resilience becomes a growing concern. By aligning the priorities of all stakeholders and embracing a mindset of flexibility and adaptability, retrofit projects can deliver sustainable outcomes that balance environmental responsibility with functional and aesthetic considerations.

The “Vertical Forest” is an iconic pair of residential towers located in the Porta Nuova district of Milan, Italy. Designed by the architecture firm Stefano Boeri Architetti and completed in 2014, the project exemplifies an ambitious attempt to integrate architecture with nature. The two towers, standing at 80 and 112 meters respectively, are adorned with over 800 trees, 15,000 shrubs, and 5,000 plants, effectively creating a multi- storey forest within an urban environment.
Biodiversity and Urban Reforestation
Regenerative buildings aim to give back more than they take, producing clean energy, regenerating ecosystems, sequestering carbon, and purifying air and water.
Energy Efficiency
The towers incorporate renewable energy systems, such as solar panels, and use advanced irrigation systems that recycle water for plant maintenance, minimising resource consumption.
Mitigating the Urban Heat Island Effect
The extensive vegetation helps regulate temperatures by shading the building surfaces and cooling the surrounding air through evapotranspiration. This reduces the need for air conditioning in summer and heating in winter.
Noise and Pollution Reduction
The vegetation acts as a natural barrier, absorbing noise and filtering particulate matter from the air, improving the quality of life for residents.
High Maintenance Costs
Maintaining the vertical forest requires a team of specialist arborists who regularly prune and care for the plants. The costs associated with this ongoing maintenance have drawn criticism for being prohibitively high, raising questions about the scalability of such projects.
Replicability
The project’s success relies on advanced technology, skilled labour, and substantial investment, making it difficult to replicate in other contexts, particularly in cities or regions with limited resources.
Embodied Carbon
While the towers perform well in terms of operational sustainability, their construction involved significant amounts of concrete and steel, materials with high embodied carbon. This trade-off has led some to question the overall environmental impact of the project.
Gentrification
Bosco Verticale caters to a wealthy demographic, with luxury apartments that are unaffordable for most residents. This has contributed to concerns about the project’s role in urban inequality, as it promotes sustainability for the elite while potentially displacing lower-income communities.
Despite its criticisms, Bosco Verticale has become a global symbol of green urban architecture and has won numerous awards, including the International Highrise Award in 2014 and the Best Tall Building Worldwide Award by the Council on Tall Buildings and Urban Habitat (CTBUH) in 2015. It has inspired similar projects in cities like Utrecht (Hawthorn Tower) and Nanjing (Nanjing Green Towers), showcasing the potential for integrating greenery into urban skylines.
Bosco Verticale is a striking example of how architecture can intersect with nature to create innovative, sustainable urban solutions. However, its high costs and resource demands underscore the challenges of balancing ambition with practicality. While it may not provide a universally replicable model, it demonstrates the importance of pushing boundaries in the quest for greener cities.

Energy Efficiency
Green Transport
A car-sharing scheme, proximity to public transport, pedestrian-friendly pathways and bike storage facilities.
Renewable Energy and Low Carbon Design
The biomass combined heat and power (CHP) plant providing renewable electricity and heat is no longer in operation due to technical challenges, however BedZED continues to prioritise low-carbon energy sources such as solar panels on rooftops.
Material Sourcing
Building materials were sourced locally wherever possible, with a focus on low-impact, reclaimed, and recycled materials to reduce embodied carbon.
Water Conservation
Community and Social Sustainability
BedZED fosters a sense of community through shared spaces, such as communal gardens and meeting areas. It encourages collaboration between residents, with initiatives such as carpooling and shared maintenance responsibilities.
Technical Issues with Biomass CHP
The original biomass CHP plant faced operational difficulties and was eventually decommissioned. This highlighted the challenges of maintaining cutting-edge renewable energy systems in smaller- scale developments.
Scalability
The development’s success relies on a combination of careful planning, active resident engagement, and long-term management. Replicating its principles at a larger scale or in less engaged communities has proven challenging.
Affordability
While BedZED was designed to include affordable housing, the cost of eco-construction has contributed to higher-than-average property prices, limiting its accessibility to some demographics.
Despite its challenges, BedZED remains a benchmark for sustainable urban design and has influenced numerous subsequent eco-developments. It serves as a practical demonstration of how sustainable living can reduce environmental impact without compromising quality of life. Lessons learned from BedZED’s successes and shortcomings have informed policies and practices for low-carbon housing in the UK and beyond.
BedZED is a powerful example of holistic sustainability, integrating environmental, social, and economic principles into its design. While not without its limitations, it has paved the way for future eco-developments, proving that communities can thrive while living within their ecological limits.
The Edge is a groundbreaking office building located in Amsterdam’s Zuidas business district. Completed in 2015 and designed by PLP Architecture for Deloitte and OVG Real Estate, it has set new standards for sustainable building design and smart technology integration. The Edge has received accolades worldwide for its innovative approach to energy efficiency, environmental sustainability, and user experience. It earned the highest-ever BREEAM (Building Research Establishment Environmental Assessment Method) rating at the time of its completion, with a score of 98.36%.
The Edge generates more energy than it consumes, through extensive solar panels, feeding surplus energy back into the grid. The building utilises Power-over-Ethernet (PoE) LED lighting system, and the energy consumption of is reportedly 70% lower than typical office buildings of its size.
Smart Building Systems
The Edge integrates advanced IoT (Internet of Things) technologies, with over 28,000 sensors tracking temperature, light, motion, humidity, and energy usage.
Natural Light and Climate Control
The glass façade maximises natural daylight while minimising solar heat gain and the building’s orientation and façade design ensure optimal energy performance. A sophisticated heating and cooling system uses an aquifer thermal energy storage (ATES) system to regulate indoor temperatures efficiently.
Material Sourcing and Circular Economy
The Edge incorporates sustainable materials and prioritises modular construction techniques, allowing for disassembly and reuse.
Water Management
Rainwater is collected and reused for non-potable applications, such as toilet flushing and irrigation.
Health and Well-being
The design prioritises employee well-being through ample daylight, biophilic design elements, natural ventilation and indoor air quality monitoring, as well as promoting an active lifestyle by integrating staircases prominently and providing bike storage and shower facilities.
While The Edge performs exceptionally in operational energy efficiency, its construction involved significant amounts of glass and steel, materials with high embodied carbon. This raises questions about the full life-cycle carbon impact.
Scalability
The cost and technical expertise required to replicate The Edge’s model could limit its scalability, particularly in regions with fewer resources or less developed infrastructure.
Technological Dependency
The heavy reliance on advanced technology, such as IoT systems, raises concerns about maintenance complexity, cybersecurity risks, and the environmental cost of producing and disposing of such systems.
The Edge has influenced the design of smart and sustainable office buildings globally. Its innovative use of technology and integration of sustainability into workplace design has inspired projects like Edge Olympic and other developments by Edge Technologies, which aim to create similar net-positive, data-driven buildings.

Hudson Yards, located on the west side of Manhattan, is one of the largest private real estate developments in US history. Spanning 28 acres, the project is a mixed-use urban neighbourhood that combines residential, commercial, retail, and cultural spaces. Construction began in 2012, with the first phase completed in 2019. The $25 billion investment has transformed a former rail yard into a modern city within a city.
Transportation and Accessibility
The development promotes public transport use, with direct access to the extended 7 Subway line and walkable connections to nearby neighbourhoods. Ample bike storage and pedestrian-friendly design also encourage low-carbon transport options.
Stormwater Management
Hudson Yards collects and reuses rainwater for irrigation, cooling towers, and other non-potable applications. This reduces strain on New York City’s stormwater system and lowers water consumption.
Smart Technology
Hudson Yards integrates data-driven technologies to optimise building operations. Sensors monitor energy use, air quality, and other parameters to improve efficiency and enhance the occupant experience.
Green Roofs and Landscaping
Many buildings in Hudson Yards feature green roofs, which help reduce heat island effects, improve insulation, and support stormwater management. The 5-acre public plaza includes 28,000 plants and trees, contributing to biodiversity and air quality improvements.
While Hudson Yards boasts numerous sustainability features, the embodied carbon of constructing such a massive development has been criticised. The large-scale use of steel, concrete, and glass adds significantly to its overall carbon impact. Its reliance on natural gas for the cogeneration plant has also drawn scrutiny, as it locks in fossil fuel use for decades despite its efficiency.
Gentrification and Inequality
Hudson Yards has been criticised as a development catering primarily to the wealthy. Luxury apartments, high-end retail, and exclusive amenities make it unaffordable for most New Yorkers, raising concerns about urban inequality. Affordable housing units make up a small proportion of the project, and critics argue that they do not sufficiently address the city’s housing crisis.
Hudson Yards represents a bold vision for urban redevelopment, showcasing cutting-edge architecture, smart technology, and innovative sustainability strategies. However, its environmental and social impacts highlight the challenges of balancing ambition with inclusivity and long-term carbon reduction. While it stands as a symbol of modern urban development, Hudson Yards raises critical questions about the trade- offs inherent in such large-scale projects. Moving forward, its lessons—both successes and shortcomings— can guide the next generation of sustainable urban design.

The Vauban District, located in Freiburg, Germany, is a renowned eco-neighbourhood that exemplifies sustainability in urban planning and design. Built on a former French military barracks site in the late 1990s, Vauban was designed with strong community engagement and a focus on ecological living. It accommodates approximately 5,500 residents and 600 jobs across 200 hectares, serving as a global model for sustainable urban development.
Car-Free and Sustainable Transport
Vauban prioritises walking, cycling, and public transport. Private car ownership is discouraged, with streets designed for pedestrians and cyclists.
Water Management
Rainwater is collected and reused for irrigation and other non-potable applications. Green roofs and permeable surfaces help manage stormwater and reduce runoff.
Community Engagement
Residents were deeply involved in the planning and development of Vauban, ensuring that the neighbourhood reflects their priorities and values.
Affordability
While Vauban’s eco-friendly features and high quality of life have made it desirable, rising property values and rents have created affordability challenges, potentially limiting access for lower- income groups.
Energy Transition Challenges
While the district relies heavily on renewable energy, it is not entirely independent from external energy sources, particularly during peak demand periods.
Car Ownership on the Outskirts
Despite its car-free design, a significant number of residents still own cars and park them in garages at the edge of the district, raising questions about the scalability of car-free living.
Vauban has become a global model for sustainable urban development and an inspiration for eco- neighbourhoods worldwide. Its success demonstrates the potential of combining participatory planning, innovative design, and strong sustainability principles. Cities in Europe, Asia, and the Americas have sought to replicate aspects of Vauban’s approach, particularly its focus on low-energy housing and car-free urban design.

One Central Park combines residential apartments, retail spaces, and dining establishments, creating a vibrant urban hub. The lower levels house the Central Park Mall, offering shopping, dining, and entertainment options, while the upper levels consist of luxury apartments with views of Sydney. The heliostat is one of the building’s most innovative features: by reflecting sunlight into shaded areas, it enhances natural lighting in lower levels and public spaces, while also serving as an aesthetic element.
Pioneering Vertical Gardens
The vertical gardens at One Central Park are among the largest and most ambitious in the world, setting a benchmark for integrating greenery into high-rise buildings. The gardens provide ecological benefits, such as improved air quality, and psychological benefits, enhancing residents’ well-being.
Sustainability Leadership
One Central Park showcases how sustainable design can be integrated into dense urban environments, balancing ecological, economic, and social considerations.
Community Engagement
The development is part of the larger Central Park precinct, which has revitalised the Chippendale neighbourhood. It has created a vibrant community with green public spaces, shopping, dining, and cultural attractions.
Maintenance of Vertical Gardens
The vertical gardens require regular maintenance to ensure plant health and appearance, which can be costly and resource-intensive. Some critics argue that such greenery is more aesthetic than functional, with limited impact on large-scale environmental goals.
Embodied Carbon
The construction of the project involved significant materials and energy use, raising questions about the embodied carbon footprint of such large-scale developments.
Affordability
The luxury nature of the development and its central location make apartments in One Central Park unaffordable for many, limiting its accessibility to a broader demographic.
One Central Park has become an iconic symbol of sustainable urban living, influencing similar projects worldwide. Its bold combination of green architecture, innovative technology, and mixed-use design highlights the potential of urban developments to balance density with ecological sensitivity. The development continues to inspire discussions about the role of architecture in combating climate change, while raising awareness of the challenges in maintaining and scaling such ambitious projects.
Achieving sustainability requires a balance between ambition and realism. While it may be tempting to aim for perfection, this approach can lead to impractical solutions or unattainable goals. Instead, incremental progress—guided by transparent priorities and informed by stakeholder collaboration—offers a more sustainable path forward. Innovation and long-term thinking are crucial, as is the willingness to adapt as new technologies and strategies emerge.
Sustainability in the built environment is a journey rather than a destination. By acknowledging contradictions and engaging in honest dialogue about priorities, we can move towards buildings and communities that genuinely support people, the planet, and prosperity. The future of sustainable and regenerative design lies in its ability to embrace complexity, prioritise adaptability, and maintain a commitment to transparency and equity.
At AESG, we engage at an early stage with all relevant stakeholders to develop the most appropriate, and ambitious, sustainability strategy for the project in question, while at the same time guiding our clients through the intricacies of complying with both local and international sustainability requirements. Our comprehensive services include:
Ultimately, our philosophy is to view the environmental and social components not just as hurdles but as opportunities. By integrating sustainability into the project’s core strategy, developers can differentiate themselves in a competitive marketplace and secure the kind of financing that propels projects to successful completion—while setting new standards for responsible development.

Director of Sustainability, AESG
Elisabeth Montgomerie joins AESG as Director of Sustainability, UK. Elisabeth is an experienced sustainability leader with a proven track record of transforming sustainability practices and driving impactful purpose-led projects. she has developed and implemented sustainability strategies and tools, significantly enhancing my practices’ environmental impact. She is passionate about leading responsible business practices, fostering professional development, and delivering measurable sustainability outcomes. Her goal is to create transformative impact and achieving commercial objectives through sustainable and innovative solutions.
For further information relating to specialist consultancy engineering services, feel free to contact us directly via info@aesg.com

ISO 27001:2022
ISO 9001:2015
ISO 14001:2015
ISO 45001:2018
601-608
The offices at Ibn Battuta Gate,
Jebel Ali 1-Village
PO Box 2556
Dubai, United Arab Emirates
305 Mermaid House
2 Puddle Dock
London, EC4V 3DS
United Kingdom
T / +44 (0) 208 037 8762
Haibu Space, Abu Dhabi Mall
1st floor, Office 37
Tourist Club Area
Abu Dhabi, United Arab Emirates
T / +971 (0) 2 201 2527
9391 Wadi Al Thummamah
2444 Al Olaya District
PO Box 12214
Riyadh, Kingdom of Saudi Arabia
T / +966 (0) 112 278 288
111 Somerset Road
#08-10A, 111 Somerset
Singapore 238164
11th Floor, Office 1101
2 Long Street
Cape Town 8000
Western Cape, South Africa
T / +27 (0) 21 137 6444
8 Parramatta Square
49th Floor, Office 117
Parramatta, Sydney
New South Wales 2150
Australia
T / +61 (0) 2 8042 6817
Regus Rialto, West Podium
Level Mezzanine 2 (M2)
525 Collins Street
Melbourne, Victoria 3000
Australia
Regus Egypt, East Lane
1st Floor, Office 130
Plot number B-340
New Cairo 1
Cairo Governorate 4740003
Egypt
Office 37, Haibu Space
1st floor, Abu Dhabi Mall
Tourist Club Area
Abu Dhabi, United Arab Emirates
T / +971 (0) 2 201 2500
9391 Wadi Al Thummamah
2444 Al Olaya District
PO Box 12214
Riyadh, Kingdom of Saudi Arabia
T / +966 (0) 112 278 288
111 Somerset Road
#08-10A, 111 Somerset
Singapore 238164
11th Floor, Office 1101
2 Long Street
Cape Town 8000
Western Cape, South Africa
T / +27 21 137 6444
49th Floor, Office No.117
8 Parramatta Square
Parramatta, Sydney
New South Wales 2150
Australia
T / +61 (0) 2 8042 6817
Regus Rialto, West Podium
Level Mezzanine 2 (M2)
525 Collins Street
Melbourne, Victoria 3000
Australia
Enawalks, 4th Floor, Office 417
Leaders International College Road
2F97+6VJ New Cairo 1
Cairo Governorate 4724242
Egypt
T / +20 15 01692187
Copyright 2026 | AESG | All Rights Reserved