
By: Abdullah Faza, James Kelland, Chanchal Kashyap, Ryan McDermott
Date Published: July 31, 2024
1. Introduction
The National Fire Protection Association (NFPA) regularly updates its codes to continuously improve safety standards and address evolving challenges and advancements in building technology and practices. Following the recent publication of NFPA 101: Life Safety Code, 2024 Edition, AESG has set out to explore the modifications made between the previous 2021 Edition and the latest release.
Two notable alterations in the NFPA 101-2024 pertain to the allowance for internal exit discharge, which has risen from 50% to 75% in sprinklered buildings, and the exception to not provide a smokeproof enclosure to exit stairs where the building is provided with an automatic sprinkler system. Another noteworthy requirement is the mandate for all new parking structures to be equipped with an automatic sprinkler system. This is particularly important given that electric vehicles and EV charging stations are gaining popularity.
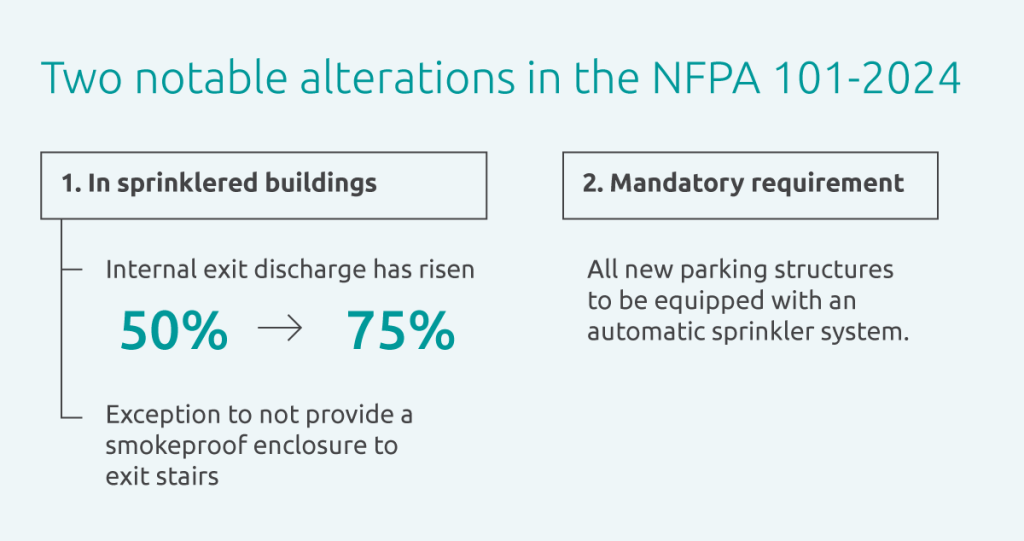
It is important to note that the newly added adjustments are specific to NFPA 101, and they have yet to be integrated into other Codes such as the UAE Fire Code and the Saudi Building Codes. Nevertheless, this presents an opportunity to engage with local authorities regarding and potentially seek exemptions, where it is deemed safe to do so. Until these requirements are assimilated into other fire codes, local regulations will prevail unless otherwise agreed with the Authority Having Jurisdiction.
In addition to the changes and additions presented herein, other small revisions have been made to NFPA 101, 2024 Edition. All of the changes can be found on the NFPA website.
2. Key Code Changes
This section will examine and analyse the comparison between the existing requirements from NFPA 101-2021 and the newly introduced/revised items in NFPA 101-2024. AESG will provide a comprehensive overview, delving into the specifics of each set of requirements to highlight the changes and improvements made.

2.1 Emergency Action Plan
Additions have been made to Chapter 4 Section 4.8.2 “Plan Requirements”.
Three new requirements have been added for action plans in addition to the existing ones present in NFPA 101-2021. The changes are listed below (they are items 7, 8 and 9 in NFPA 2024).
| New Requirement – NFPA 101-2024 |
|---|
4.8.2.1 Emergency action plans shall include the following:
| 1 | Procedures for reporting of emergencies |
| 2 | Occupant and staff response to emergencies |
| 3 | Evacuation, relocation, and shelter-in-place procedures appropriate to the building, its occupancy, emergencies, and hazards |
| 4 | Appropriateness of the use of elevators |
| 5 | Design and conduct of fire drills |
| 6 | Type and coverage of building fire protection systems |
| 7 | Specific details, locations, and operational features of security features that could impact or be integrated with life safety systems |
| 8 | Design and conduct of life safety, security, lockdown, and other drills not associated with fire |
| 9 | Operational features that are to be integrated with a voice evacuation system, a mass notification system, or both, to meet design and operational requirements of other installation standards |
| 10 | Other items required by the authority having jurisdiction |
In summary, the additions are intended to improve the emergency action plan, adding more requirements to ensure the building and management of the building are prepared for a fire scenario.
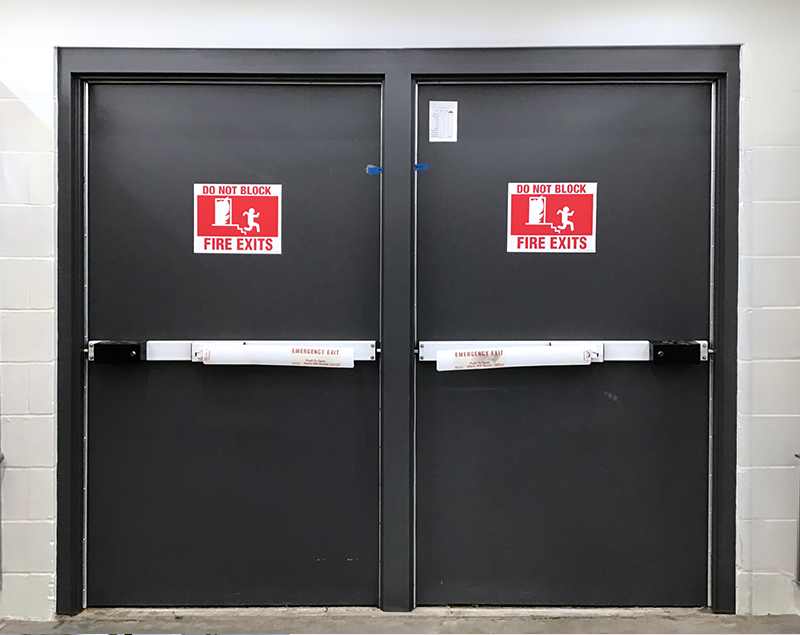
2.2 Fire Barriers
An exception has been added to Section 7.2.4.3.3 in relation to horizontal exits, highlighted in bold below.
7.2.4.3.3 Where a fire barrier provides a horizontal exit in any story of a building, such fire barrier shall not be required on other stories, provided that all of the following criteria are met:
| 1 | The stories on which the fire barrier is omitted are separated from the story with the horizontal exit by construction having a fire resistance rating at least equal to that of the horizontal exit fire barrier. |
| 2 | Vertical openings between the story with the horizontal exit and the open fire area story are enclosed with construction having a fire resistance rating at least equal to that of the horizontal exit fire barrier. |
| 3 | All required exits, other than horizontal exits, discharge directly to the outside unless the building is protected throughout by an approved, supervised automatic sprinkler system in accordance with Section 9.7. |
The purpose of horizontal exits is to egress occupants from one area to a protected compartment separated by a 2-hour fire rated barrier. Prior to this update, all required exits had to egress directly to the outside, meaning all final exits had to discharge directly to the external (100% external discharge). Now as per NFPA 101-2024 where the building is provided with an automatic sprinkler system it is not required that all exits discharge externally. However, the exits will still need to comply with the exit discharge requirements, now permitted to be 75% internal discharge (please refer to Section 2.3).
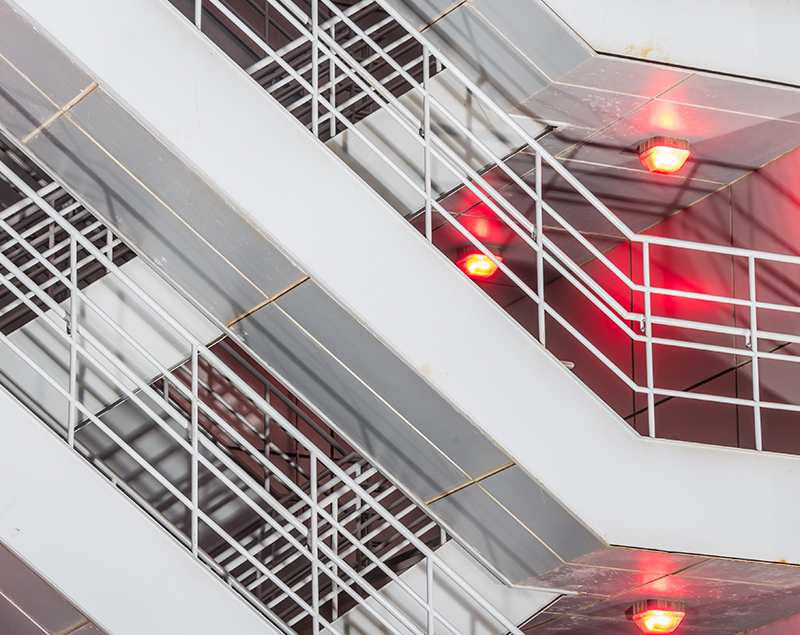
2.3 Exit Discharge Through the Interior of the Building
Section 7.7.2 “Exit Discharge Through the Interior of the Building” has been revised, increasing the number of exits that can discharge internally.
| NFPA 101-2021 | NFPA 101-2024 |
|---|---|
| Section 7.7.1 (1) Not more than 50% of the required number of exit stair capacity required for normally occupied areas of each floor, shall discharge through areas on any level of discharge. | Section 7.7.2 (1) – (C) Not more than 75% of the required number of exits and capacity of exits stairs serving normally occupied areas of each floor shall be permitted to discharge through vestibules or foyers on any level of discharge where the level is protected throughout by an approved automatic sprinkler system in accordance with Section 9.7, and vestibules or foyers meet the requirements of 7.7.2 (3)(b). |
The revision means that if a building is provided with 4 exit stairs, as an example, a maximum of 3 stairs can egress internally through vestibules or foyers, where previously the requirements would only allow a maximum of 2 stairs to discharge internally.
If 75% internal discharge is proposed the requirements of 7.7.2 (3)(b) (see below), need to be met.
| 7.7.2(3)(b) The interior exit discharge area shall be in a vestibule or foyer that meets all the following criteria: i. The depth from the exterior of the building shall be not more than 10ft (3050mm), and the length shall be not more than 30ft (9.1m). ii. The foyer shall be separated from the remainder of the level of discharge by fire barriers with a minimum 1-hour fire resistance rating, and existing installations of wired glass in steel frames shall be permitted to be continued in use. iii. The foyer shall serve only as a means of egress and shall include an exit directly to the outside. |

2.4 Two-Way Radio Communication Enhancement Systems
Additions have been added to Section 9.15, and the Section has been renamed from “Two-way Radio Communications Enhancement Systems” to “In-building Emergency Responder Communications Enhancement Systems”.
| NFPA 101-2021 | NFPA 101-2024 |
|---|---|
| 9.15 Two-Way Radio Communication Enhancement Systems | 9.15 In-Building Emergency Responder Communication Enhancement Systems |
| 9.15.1 Where provided, two-way radio communication enhancement systems shall be in accordance with NFPA 1221. | 9.15.1 Where provided, in-building emergency responder communication enhancement systems shall comply with the design, installation, testing, inspection, and maintenance requirements of NFPA 1225. |
| 9.15.2 In new buildings, minimum radio signal strength for fire department communications shall be in accordance with NFPA 1221. | 9.15.2 In new buildings, the minimum in-building emergency responder communication enhancement system signal strength shall be in accordance with NFPA 1225. |
| 9.15.3 In existing buildings, radio signal strength for fire department communications shall be as required by the authority having jurisdiction. | 9.15.3 In existing buildings, the minimum in-building emergency responder communication enhancement system signal strength shall be as required by the authority having jurisdiction. |
In summary, Section 9.15 has now been updated to meet the requirements of NFPA 1225 – Standard for Emergency Services Communications, whereas the 2021 Edition made reference to NFPA-1221 – Standard for the installation, maintenance, and use of emergency services communications systems.
As part of the Emergency Response and Responder Safety Document Consolidation Plan (consolidation plan) as approved by the NFPA Standards Council, this Standard has been combined into new consolidated Standard NFPA 1225. As a result of this action, the “current edition” of NFPA 1221 shown on this page is the last published edition of the standard’s content as a stand-alone standard. For further information and text of the current consolidated Standard, go to NFPA 1225.
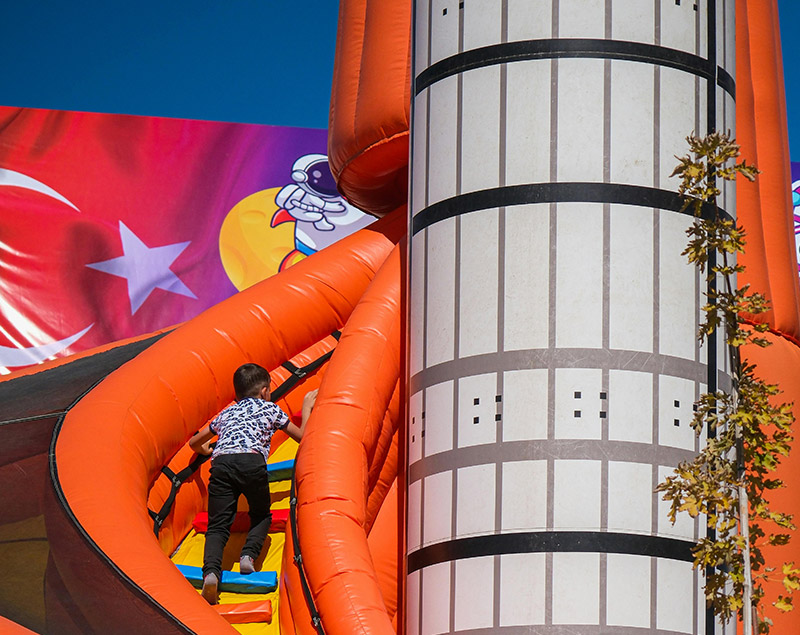
2.5 Inflatable Amusement Devices
A new section (Section 10.6) has been added covering the requirements for inflatable amusement devices installed in the interior or exterior of buildings or structures other than one or two-family dwellings.
| New Requirement – NFPA 101-2024 |
|---|
| 10.6.2 | Construction Stating what requirements and standards need to be met. |
| 10.6.3 | Materials of Construction Stating what materials and tests need to be followed. |
| 10.6.4 | Electrical Equipment Electrical equipment used for the inflatable amusement device shall comply with NFPA 70. |
| 10.6.5 | Portable Generators Portable generators used for the inflatable amusement device shall comply with NFPA 37. |
| 10.6.6 | Fire Extinguishers Portable fire extinguishers shall be provided in areas where the portable generators serving the amusement device are located. |
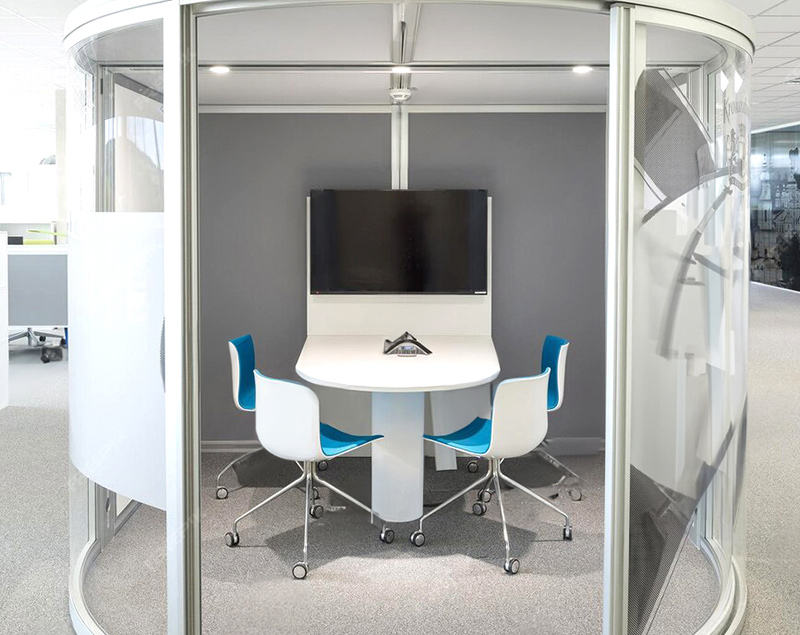
2.6 Modular Rooms and Sleep Pods
A new section (Section 10.7) has been added covering the requirements for newly installed modular rooms and sleep pods provided in indoor locations.
| New Requirement – NFPA 101-2024 |
|---|
| 10.7.1.2 | Modular rooms shall comply with other sections of the code, including requirements related to upholstered furniture and mattresses (sections 10.3.2, 10.3.3). |
| 10.7.2 | Dimensions Stating the maximum dimensions of modular rooms and sleep pods. |
| 10.7.3 | Listing Modular rooms and sleep pods shall be listed and labelled in accordance with UL 962. |
| 10.7.4 | Interior Finish Stating the interior finish requirements that need to be met. |
| 10.7.5 | Locations Stating that the modular rooms and sleep pods shall be installed in approved locations and shall not obstruct the means of egress. |

2.7 Vertical Exit Enclosures for High-rise Buildings
An update has been made to Chapter 11 Section 11.8.2.3 “Special structures and High-rise buildings” in relation to the smokeproofing of vertical exit enclosures.
| NFPA 101-2021 | NFPA 101-2024 |
|---|---|
| All new vertical exit enclosures serving the high-rise portion of the building shall be smokeproof enclosures in accordance with 7.2.3. | All new vertical exit enclosures serving the high-rise portion of the building shall be smokeproof enclosures in accordance with 7.2.3 where the building is not protected throughout by an automatic sprinkler system in accordance with 9.7.1.1.1(1). |
Now as per the NFPA 101-2024 code, if the high-rise building is provided with an automatic sprinkler system throughout, the vertical enclosures are not required to be smokeproof enclosures.
The below is an extract from NFPA Committee Statement stating the reasoning for the new requirement:
| The National Institute of Standards and Technology (NIST) fire report on the Cook County Administration Building fire demonstrates that had the buildings stairwell entry smoke evacuation system (which was not even properly designed) been working the spread of smoke into the stairwell would have been reduced. However, the NIST report also reported that if sprinklers would have been present, the fire would have been controlled and limited to the room of origin. See excerpt from the NIST below: “The FDS simulations provide insight into the fire development in Suite 1240. The simulations examine the impact of the spread of smoke into the southeast stairway with and without a functioning smoke exhaust shaft. Another simulation examined the impact of automatic fire suppression sprinklers. The FDS simulation suggested that had automatic sprinklers been present in the storage room where the fire is believed to have originated, they would have controlled the fire and limited the fire spread to the room of origin. Adequate technical justification was not provided for the original requirement to mandate smokeproof enclosures in buildings that are sprinkler protected throughout. Where the sprinkler system is installed throughout the building the requirement for smokeproof enclosures is not justified. In addition, the air handlers used to provide smokeproof enclosures are often not reliable. The system often sits dormant and when they are called upon to operate during a fire, their reliability is very questionable, even as indicated by the original substantiation for the Cook County Administration Building where the proponent indicated “had the buildings stairwell entry smoke evacuation system (which was not even properly designed) been working the spread of smoke into the stairwell would have been reduced”. The chances of a sprinklers system working and controlling the fire are arguably greater than a smokeproof enclosure working to keep an exit available for use. The revision limits the requirement for smokeproof enclosures to those buildings that are not sprinkler protected throughout. |
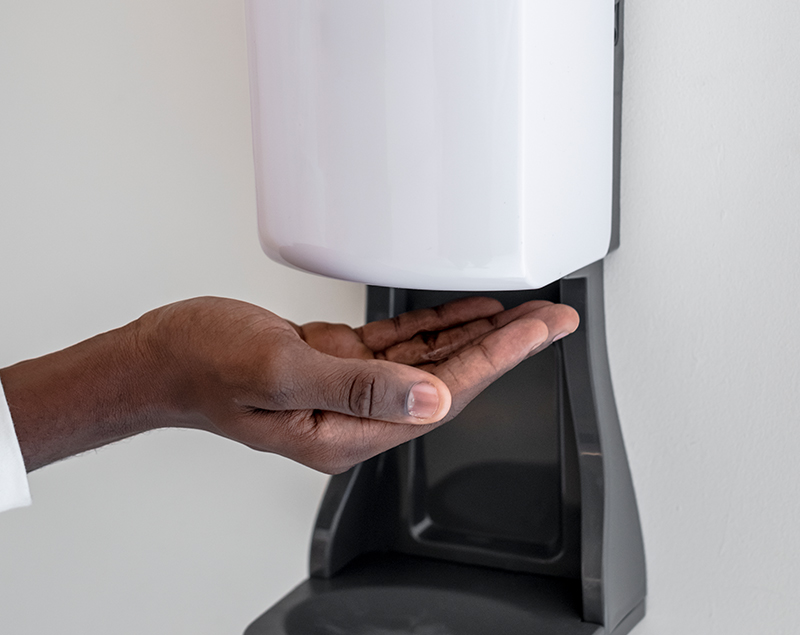
2.8 Alcohol-Based Hand-Rub Dispensers
Five new sections have been added to Section 8.7.3.3 – ‘Alcohol-Based Hand Rub’:
| 8.7.3.3.1 | Personal Use containers |
| 8.7.3.3.2 | ABHR Dispenser Capacity (see revised capacities in the below table) |
| 8.7.3.3.3 | ABHR Dispenser Location |
| 8.7.3.3.4 | ABHR Dispenser Operation and Testing |
| 8.7.3.3.5 | Spill Containment and Maintenance |
Most of the occupancy chapters refer back to this section in addressing hand rub dispensers. The main changes are related to the capacity of the dispensers, as shown below:
| NFPA 101-2021 | NFPA 101-2024 |
|---|---|
| Old Fluid capacity: • 0.32 gal (1.2L) in corridors • 0.53 gal (2.0L) in rooms separated from corridors | New Fluid capacity: • 0.53 gal (2.0L) in corridors • 1.06 gal (4.0L) in corridors in buildings protected throughout by a sprinkler system. • 1.06 gal (4.0L) in rooms separated from corridors |
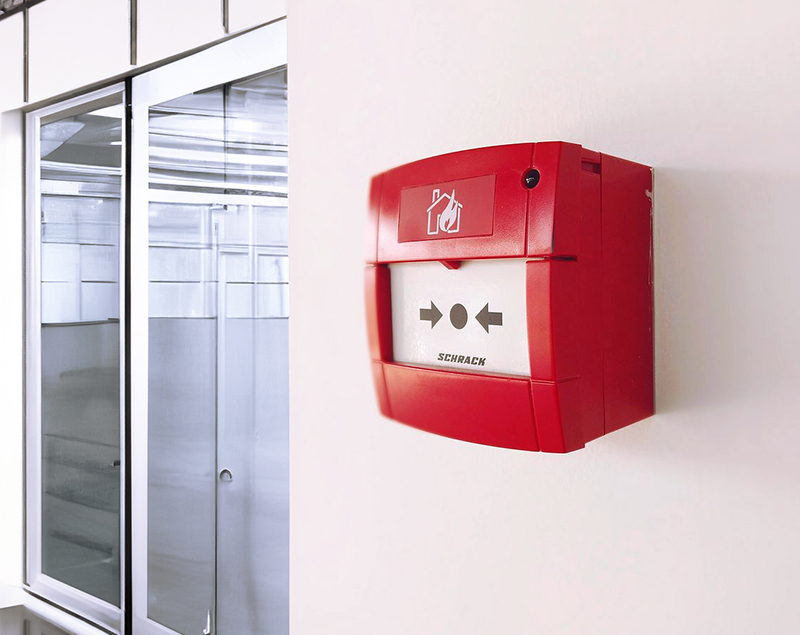
2.9 Occupant Notification in Existing Educational Occupancies
A new requirement for Occupant Notification has now been added to Section 15.3.4.3.1.2 to align with the new building requirements for the same occupancy type.
| NFPA 101-2021 | NFPA 101-2024 |
|---|---|
| Section Reserved (no requirement) | When an existing fire alarm control unit or system in a building is replaced, the occupant notification shall use an emergency voice/alarm communication system where the building has an occupant load of more than 100. |
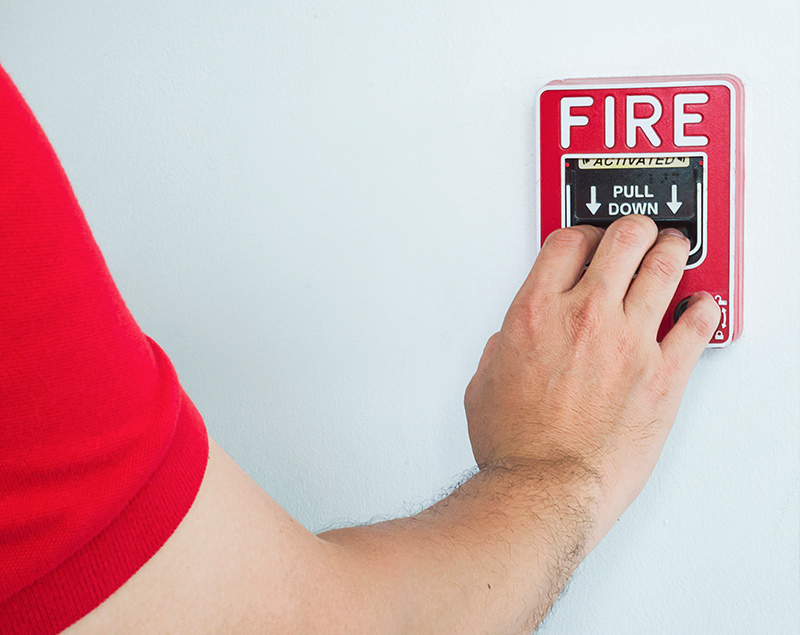
2.10 Doors in New Health Care Occupancies
A new exception has been added to door locking arrangements, specifically re-entry stair doors.
| New Requirement – NFPA 101-2024 |
|---|
| 18.2.2.2.11 | The activation of manual fire alarm boxes shall not be required to unlock stair doors for re-entry. |
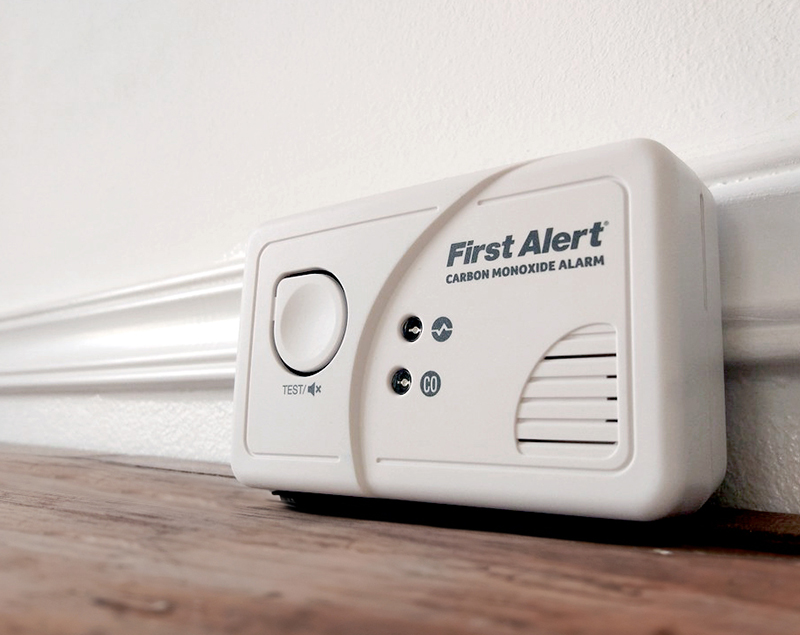
2.11 New Carbon Monoxide Detection Requirements
New Carbon Monoxide requirements have been added to the following sections:
| New Requirement – NFPA 101-2024 |
|---|
| 15.3.4.4 | Existing Educational |
| 16.3.4.5.1 | New Day-Care |
| 17.3.4.5.1 | Existing Day-Care |
| 18.3.4.6 | New Healthcare |
| 20.3.4.5 | New Ambulatory Healthcare |
| 22.3.4.5 23.3.4.5 | New and Existing Detention and Correctional |
| 31.3.4.6 | Existing Apartment Buildings |
Each section now lists the requirements and exceptions for carbon monoxide detection.
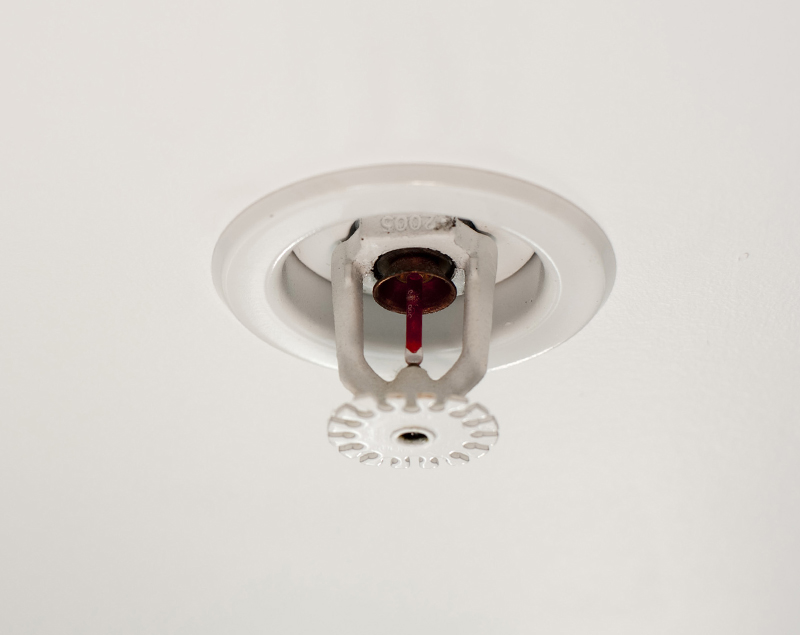
2.12 New Residential Board and Care Occupancies Extinguishment Requirements
A new requirement, highlighted in bold, has been added to Section 32.2.3.5.3.2 in regards to sprinkler requirements in balconies in new small residential board and care occupancies.
| New Requirement – NFPA 101-2024 |
|---|
An automatic sprinkler system with a 30-minute water supply and complying with all the following requirements and with 9.7.1.1 (2) shall be permitted:
| 1 | All habitable areas and closets shall be sprinklered. |
| 2 | Where a roof deck, or balcony greater than 4ft (1.2m) wide is provided above, sprinklers shall be installed to protect attached exterior balconies, attached exterior decks, and ground floor patios serving buildings of Type V construction. |
| 3 | Facilities with more than eight residents shall be treated as two-family dwellings with regard to water supply. |
As stated above, this requirement is only applicable small residential board and care facilities, where an NFPA 13D system is used. Items 1 to 3 add further criteria for the NFPA 13D system.

2.13 New Apartment Building Valet Trash Collection Services
A new section, 30.7.5 Valet Trash Collection Services, has been added addressing the requirements for combustible trash/recycling materials.
| New Requirement – NFPA 101-2024 |
|---|
| 1 | Maximum capacity of a storage container in any one area. |
| 2 | Requirements for the storage container materials and placement. |
| 3 | Maximum time allowed for containers or combustible trash/recycling materials to be placed in corridors. |
Valet trash collection systems are systems where occupants place their trash in the hallway, and it is collected by a service. This adds combustibles to the egress path, so new criteria have been added to prescribe how it can be done.
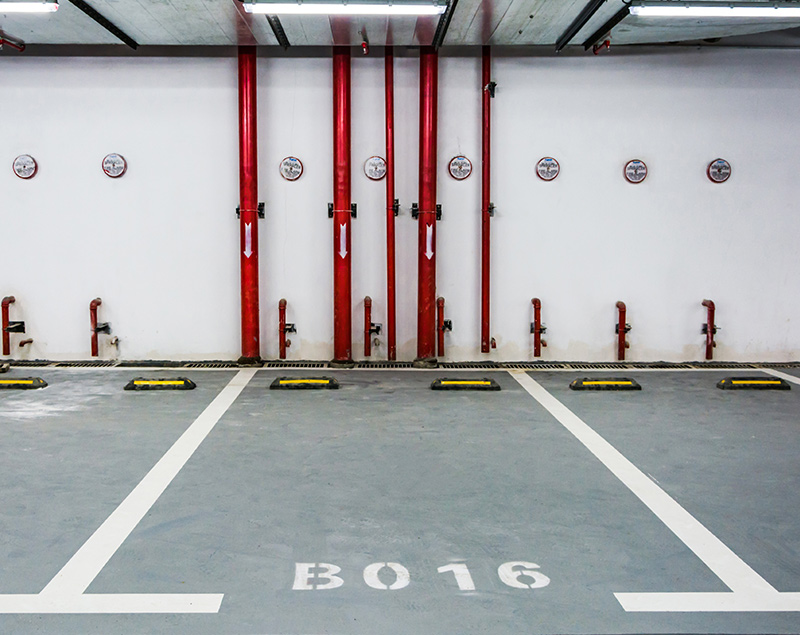
2.14 New Parking Structures
Section 42.8.3.5 “Extinguishing Requirements” has been added in the 2024 Edition, addressing the fire suppression requirements of new parking structures.
| NFPA 101-2021 | NFPA 101-2024 |
|---|---|
| Section Reserved (no requirement) | Automatic sprinkler systems shall be installed in all new parking structures |
This section did not previously require sprinklers. Because of the changes in the materials used to manufacture cars, and based on several serious garage fires in the past few years, it was determined that sprinklers should be required. Similar changes were made to NFPA 88A and NFPA 5000.
How AESG can help
AESG is an International Consultancy, Engineering and Advisory firm committed to driving sustainability in the built environment and beyond. With the highest calibre leadership team in our field, we pair technical knowledge with practical experience to provide hands-on, bespoke strategic solutions to our clients.
We have one of the largest dedicated teams with decades of cumulative experience in sustainable design, sustainable engineering, fire and life safety, façade engineering, commissioning, digital delivery, waste management, environmental consultancy, security consultancy, strategy and advisory, cost management and acoustics. Our prestigious portfolio demonstrates our extensive capabilities and our ability to consistently deliver best in class solutions to some of the industry’s most complex technical challenges.

Director of Fire & Life Safety – ME, AESG
Abdullah, the Director for Fire & Life Safety at AESG Middle East, leads a team of over 25 professionals. He holds a BSc (Hons) in Fire Safety Engineering from the University of Central Lancashire, UK, and is a member of IFE and IOSH.
With over a decade of experience in the Fire and Safety industry, Abdullah is a skilled engineer proficient in design, construction, and operation stages. His expertise includes working in the construction and Oil and Gas industries. He has delivered landmark projects such as Al Wasl Tower, Dubai Frame, and NEOM Projects.
Abdullah also conducts fire safety courses for diverse groups and is a recognised speaker at regional conferences and seminars.

Senior Associate Consultant of Fire & Life Safety, AESG
James is the Senior Associate FLS Consultant at AESG, Dubai. He holds a Masters Degree in Architectural Engineering from the University of Leeds (UK) and has 8 years of experience working in the Fire Protection and Fire and Life Safety industry.
James specialises in the development of fire and life safety strategies using both prescriptive and performance- based approaches. Moreover, he is experienced in the design of fire protection systems and in application of computational fluid dynamics (CFD).

Fire and Life Safety Consultant, AESG
Chanchal is a skilled Fire life safety Specialist with 6 years in Building design. She has comprehensive background in multiple building types such as residential, commercial, and Industrial design & aviation maintenance structures for civil purposes. Chanchal is associated with different levels of projects and working for international projects.
She is conversant in UAE Fire & Life Safety Code of Practice as well as NFPA 101 & Saudi Building Code, etc. She is also skilled in AutoCAD, Revit Architecture, Bluebeam, Indesign, Google sketch-up, Sound Design & Microsoft Office.

Fire and Life Safety Consultant, AESG
Ryan is a dedicated and industrious Fire Engineer, Ryan, possesses nearly 5 years of valuable experience handling projects in the UK, Ireland, and MENA regions. As an individual driven by determination, Ryan excels as a motivated team player, always eager to embrace new challenges and adept at solving problems encountered during the design phases.
His diverse international experience has honed his skills in problem-solving, teamwork, code proficiency, multitasking, and effective communication. Since 2019, Ryan has been serving as a Fire Safety Engineer, currently contributing his expertise as a vital member of Cundall’s Fire Engineering team.
For further information relating to specialist consultancy engineering services, feel free to contact us