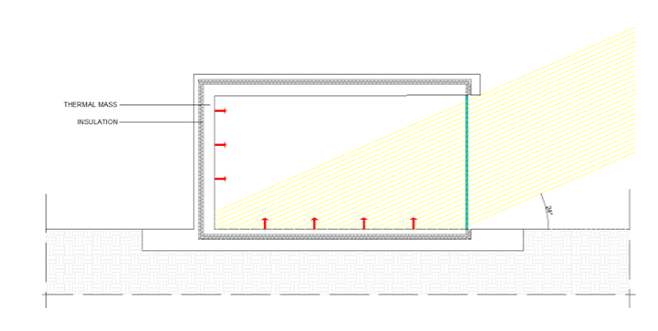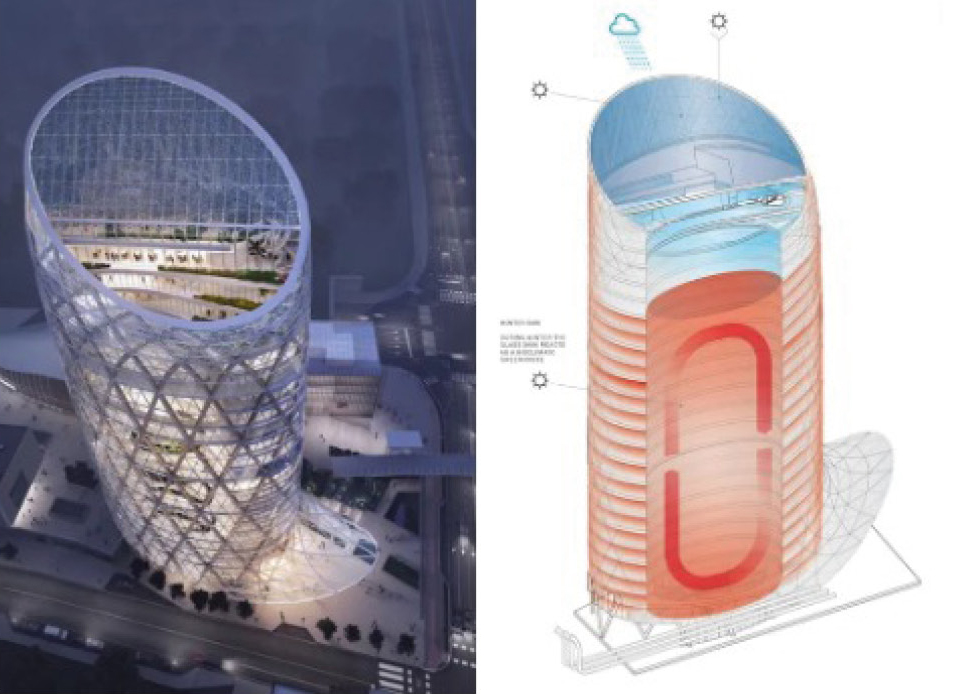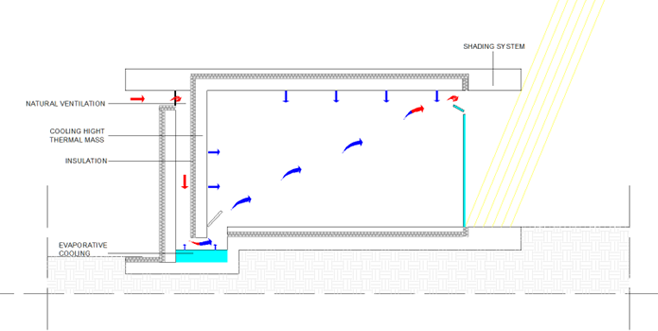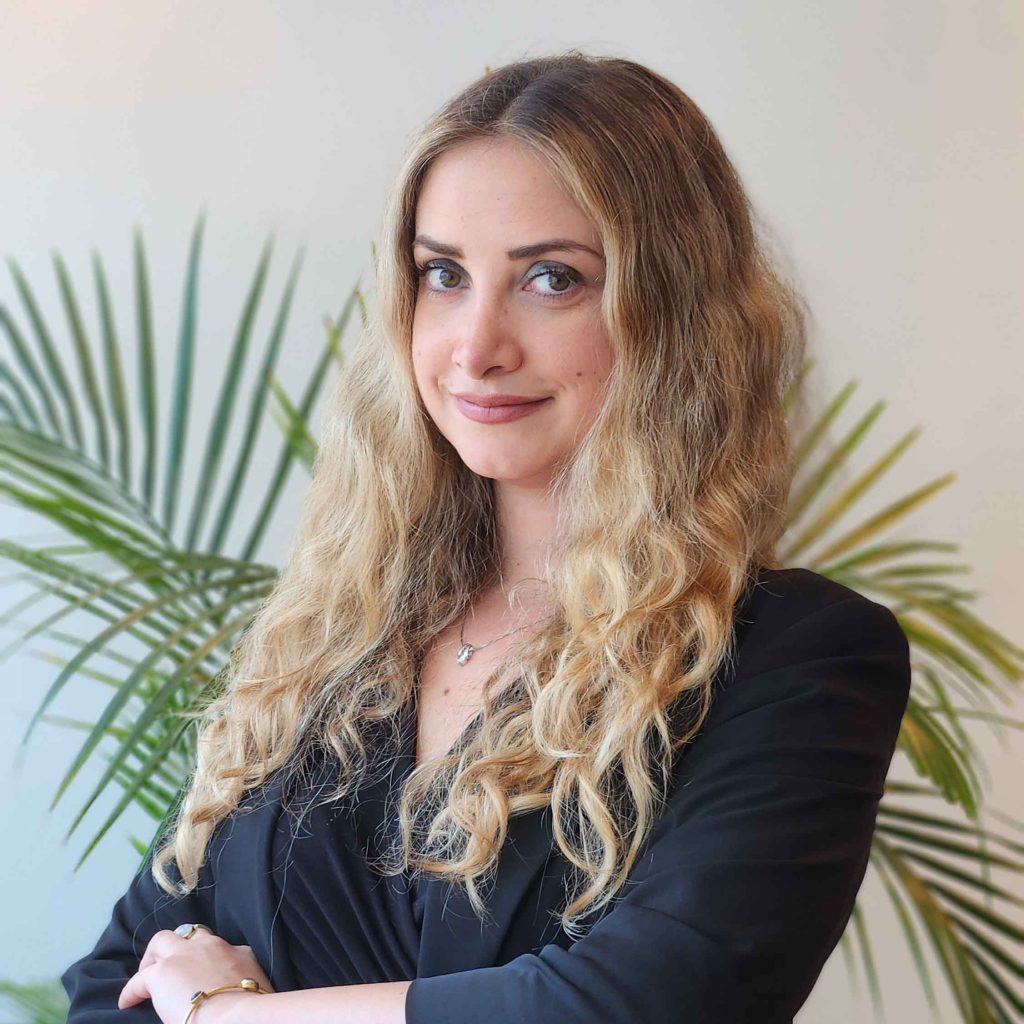
Introduction
As the world continues to emphasise sustainable building practices, architects and designers seek new ways to integrate environmental considerations seamlessly into their projects. A useful tool for this purpose is the Givoni Bioclimatic Chart which, based on the climatic zone, informs on the active and passive heating and cooling strategy to achieve the optimal comfort zone for occupants and minimise the use of energy for air conditioning of indoor spaces.
The term “bioclimatic” refers to an architectural and urban planning approach that integrates the local climate and natural elements to create energy-efficient and sustainable buildings. It involves using passive design techniques that work in harmony with the surrounding environment, such as optimising building orientation use of natural ventilation, as well as passive heating and cooling.
The use of the diagram in the early stages of design guides architects toward building envelope strategies that can reduce the building’s energy consumption by minimising the use of cooling and heating systems, thereby lowering its ecological footprint while simultaneously enhancing the occupants’ well-being. The article describes how to interpret the Givoni Chart and implement its recommendations into the façade design.
Navigating the Givoni Bioclimatic Chart
Givoni’s Bioclimatic Chart allows us to analyse thermo-hygrometric conditions according to the prevalent outdoor environment.
Thermo-hygrometric refers to the comprehensive analysis and measurement of temperature relative humidity (%RH), which describes the amount of water vapour in the air.
The graph is divided into two axes where the vertical axis describes the specific humidity g/kg and the horizontal axis describes the dry bulb temperature.
In the diagram, the curved lines represent the relative humidity. It is expressed in percentages, as it corresponds to the ratio of water vapour contained in the air to the water vapour required to saturate one kilogram of dry air at dry bulb temperature.
In addition, 14 color-coded zones are overlaid on the diagram, each corresponding to a design strategy according to specific climatic conditions:
By superimposing the characteristic points of a particular climatic zone on Givoni’s bioclimatic diagram, resulting from the intersection of the outside air temperature and the specific air humidity, an overview of climatic conditions is obtained. The concentration of these points on specific areas of the graph allows the choice of design strategies to be applied to the building, to achieve optimal indoor comfort, while reducing the use of energy.
Example
The project is located in Dubai, UAE. The following dry bulb temperatures and humidity data in the following table are extracted from official sources: GeoNames Geographical Database Then, selected data for given months are superimposed on the diagram and identified as color-coded points.
Next, the recommended strategy is identified by the area that the data points fall into. One can also understand which times of the year and even during the day relate to which strategy, to later implement in the design.
In the case of Dubai, there were 4 different periods of the year 2022 analysed:
December 21, June 21, and the hottest day of the year, (which in 2022 was August 9) and the coolest day of the year (which in 2022 was January 7).
The limits of active and passive cooling and heating strategies are superimposed on the psychrometric diagram.
December
This time of the year is related to the most comfortable conditions of the external environment throughout the day, with most of the time falling into comfort zone 1, with the remaining time falling into permissible comfort zone 2. At the same time, this set of environmental conditions implies the need for solar protection on the glazed area of the building envelope (zone 8)
January
Is considered to be the coldest month of the year. The environmental conditions fall into Comfort zone 1, Permissible comfort zone 2, and zone 3, where the building will heat itself through internal gains
June/August
During the summer period of June to August, which are considered the warmest months of the year, the environmental conditions fall into zone 11, where the building will be able to cool itself if a strong internal thermal mass is used along with night cooling, and zone 13, considered the extreme climate where the only solution for providing comfort indoor environment is to use air conditioning.
It is important to note, that throughout the year the environmental conditions of Dubai are always in zone 8 solar protection, where solar protection has to be used to protect against solar energy entering the building and further heating the interior spaces. In the Plot Z project, the strategy to reduce the solar heat gains through the glazed façade is to specify the glass with the solar control coating. The solar control limits established for the glazing are defined in chapter 1.4 Performance Requirements.

Image 1: Example of Givoni’s Bioclimatic Chart in Dubai
The main façade considerations and the Givoni Bioclimatic Chart
Depending on the climate (warm, hot, cold, humid, etc) the chart identifies different strategies, systems, and mechanisms to arrive at the optimum comfort zone with minimum energy required. In cold climates, where temperatures hover around 10 degrees centigrade and fall in zone 4 of the table, passive solar design is recommended, optimising orientation and adjusting the window/wall ratio to take advantage of solar heat gain during winter, thus reducing dependence on heating systems and minimising energy consumption.
If we should be in “Zone 5” instead, the table will recommend active solar heating. This means that the thermal conditions inside the building are influenced by an active solar heating system that uses solar energy to actively generate heat.
A solar active heating system is used in zone 5, which may include solar panels, solar thermal collectors, or other technologies that capture solar energy and convert it into heat that can be used for space heating. This solar active heating system can be integrated with an air or fluid distribution system to distribute the heat generated to the different zones of the building.

Image 2: Example in zones 4,5,6 and 7 where the orientation of the fenestrations towards direct sunlight brings the benefits of reduced use of energy for heating.
.

Image 3 & 4: Unipol Group Headquarters, Milan, Architect Mario Cucinella. During winter the glass Skin reacts as a Bioclimatic greenhouse.
For buildings situated in hot and sunny climates, natural ventilation and effective shading systems, such as external louvers, overhangs, and deciduous trees, are recommended to prevent excessive solar heat gains, maintain comfortable indoor temperatures, and reduce the need for cooling.

Image 5: Example in zones 8 and 9, where natural ventilation and shade systems prevent the building`s interiors from overheating.
.

Image 6 & 7: Ho Chi Minh City, Vietnam. Designed by Vietnamese architectural practice Tropical Space.
The building’s perforated brick wall structure rotates in places at a 45-degree angle, creating a transitional space that reduces the sun’s heat and glare. Casting shadows all through the day, this clever design offers shade to those inside. Tropical Space incorporated greenery into the facade — the interweaving vegetation contributes to purifying the air and tempers the sun’s rays. “The Premier Office has two opening facades that allow it to make use of natural light and ventilation, [reducing] energy consumption for lighting and cooling the space.

Image 8 & 9: Solaris, Singapore, Hamzah & Yeang Sdn. Bhd. Architect.
Solaris is a groundbreaking building design that emphasises ecological integration. It comprises two towers connected by a naturally-ventilated atrium, fostering community interaction. A solar shaft brings natural light deep into the structure, reducing reliance on artificial lighting. Additionally, an Eco-cell extends green elements and natural ventilation into lower levels. The design prioritizes sustainability, featuring a naturally ventilated atrium and employing computational simulations for optimised airflow and comfort. Glazing in the façade is appropriately shaded by shading systems.
In arid climates, water sources can be utilized for indoor cooling and passive cooling techniques can be integrated to create pleasant indoor spaces.

Image 10: Example in zone 10, where natural ventilation with evaporative cooling and shade systems prevents the building`s interiors from overheating.

Image 11 & 12: Casa Torres, Navajas, Castellón, Spain, Architect Luis De Garrido.
The facades are designed so that in summer the sun’s rays do not enter the building. The interior of the building is cooled through natural ventilation with cooling through high thermal inertia and evaporative cooling.

Image 13 & 14: Zion Canyon Visitor Center, US.
The interior of the building is cooled by natural ventilation through the wind tower and with evaporative cooling through the evaporative cooling pads.
In tropical climates, architects can implement natural ventilation and passive cooling strategies, utilizing shaded outdoor spaces and material moisture-absorbing (Calcium chloride) materials to mitigate high temperatures and humidity, providing a comfortable indoor environment.

Image 15: Example in zones 11 and 12, Where cooling Hight thermal mass with cooling ventilation systems prevents the building`s interiors from overheating.
.

Image 16 & 17: Villazone Eco House, Valencia, Spain, Architect Luis De Garrido.
The facades are designed so that in summer the sun’s rays do not enter the building. The interior of the building is cooled through natural ventilation and with cooling through the high thermal inertia of the underground.
In temperate climates, Givoni’s Bioclimatic Chart encourages architects to incorporate natural ventilation strategies, including operable windows, stack ventilation, and cross-ventilation, promoting airflow and enhancing indoor air quality for improved occupant comfort.
Furthermore, the table highlights the importance of internal thermal mass in façade design. Materials with a high thermal mass, such as concrete or stone, can store heat or cool and then gradually release it over time, contributing to stable indoor temperatures in different climates.

Image 18 & 19: Fo.Ro Living – Piazza dei Navigatori Rome, Architect Mario Cucinalla.
In summer, transparent surfaces are well screened to reduce the penetration of direct sunlight, thus minimising the use of active cooling systems in favour of natural room ventilation. During the winter, solar inputs are maximized to ensure adequate levels of lighting and reduce heating from systems.
Climate-Responsive Façade Design in Dubai: Embracing sustainable innovations and old wisdom
Designing a climate-responsive façade in Dubai requires a multifaceted approach that carefully considers the city’s diverse seasonal conditions. Dubai’s climate varies significantly throughout the year, and architects and engineers must consider these variations to ensure the comfort and sustainability of indoor spaces. During the winter months, Dubai finds itself comfortably within the comfort area on climate charts. However, it’s important to remember that even in this milder season, preventing facades from overheating remains crucial in maintaining indoor comfort. This necessitates effective shading strategies for all glazed surfaces to manage solar heat gain, ensuring that interior spaces remain pleasant and energy efficient. As spring and autumn arrive, and temperatures reach about 30 C, the focus of facade design in Dubai shifts. It’s no longer about shading the glazing only; it also involves creating efficient internal ventilation and utilizing appropriate internal thermal mass. These strategies work in harmony to maintain a comfortable indoor temperature throughout the transitional seasons, reducing the reliance on cooling systems and conserving energy.
Navigating Dubai’s scorching summers presents a formidable challenge. The climate chart unequivocally indicates the need for air conditioning during multiple hours of the day to combat extreme heat. However, there’s a ray of hope during this hot season, especially during the nighttime. Integrating natural ventilation and cooling systems directly into the façade of Dubai’s buildings can be a game-changer, potentially leading to a remarkable 70% reduction in energy consumption for internal cooling. This approach is particularly effective from October to May and during the cooler nighttime hours throughout the summer season, showcasing the potential for substantial energy savings and enhanced sustainability. The fusion of ancient insights with modern façade design in Dubai represents a captivating journey through time, where historical ingenuity meets present-day challenges. The architectural heritage of the Middle Eastern regions offers profound lessons on climate-responsive design, as exemplified by two notable elements-Mashrabiyas and Barjeel.
Mashrabiyas, characterized by their intricately crafted wooden lattice structures, stand as a testament to the artistry and innovative spirit of Middle Eastern architecture. These ornate screens not only serve as visually captivating features on buildings but also hold a practical purpose. Mashrabiyas enable the passage of cooling breezes while simultaneously ensuring privacy and delivering effective shading. In the past, they were essential components of homes, facilitating natural ventilation, maintaining cooler indoor temperatures, and shielding against the relentless sun. In today’s architectural landscape, this ancient concept can be seamlessly integrated into contemporary designs. By incorporating Mashrabiyas, architects can enhance sustainability by reducing reliance on energy-intensive cooling systems and prioritising the comfort and well-being of building occupants.

Images 20 & 21: Examples Mashrabiyas
Barjeel has been developed over centuries in various cultures in the arid regions of the Middle East, including countries such as Iran, the United Arab Emirates, and other Persian Gulf states. These wind towers expertly capture and channel prevailing winds and cooling breezes into buildings, providing a natural means of cooling.
These structures were designed to optimise airflow, creating a more temperate and pleasant environment at a time when mechanical cooling was not yet on the horizon. Their design principles align beautifully with the modern concept of passive cooling, emphasising the vital role of natural ventilation. By drawing inspiration from Barjeel and incorporating similar strategies into façade design, Dubai has the potential to significantly curtail its energy consumption for cooling during the scorching summer months, reaffirming its dedication to sustainability.

Images 22 & 23: Example of Barjeel
The integration of these ancient technologies with contemporary design principles, guided by tools such as Givoni’s chart, presents a unique opportunity for Dubai. It signifies a transition from age-old practices to forward-thinking solutions that cater to the city’s increasing energy demands and environmental priorities.
This seamless blend of heritage and innovation not only promises to reshape Dubai’s architectural identity but also underscores the city’s steadfast commitment to sustainability, energy efficiency, and the well-being of its residents and visitors.
As Dubai embraces this fusion of tradition and modernity, it stands at the forefront of a movement to create buildings that are both ecologically responsible and aesthetically captivating. In doing so, it not only redefines skylines but also shapes the future of urban living in the region.
Conclusion
The Givoni Bioclimatic Chart assists architects and urban planners in creating sustainable and energy-efficient buildings. By aligning designs with local climatic conditions, buildings can reduce their ecological impact while ensuring occupants’ comfort and well-being. Emphasising passive design techniques leads to decreased energy consumption, mitigating greenhouse gas emissions and climate change. Bioclimatic principles prioritize natural ventilation, daylighting, and temperature control for a healthier indoor environment. The integration of passive design elements also results in cost savings, benefiting both building owners and occupants. Embracing the Givoni Bioclimatic Chart contributes to sustainable development and aligns with the global push towards a greener future, propelling us towards a more resilient and planet-friendly tomorrow.
How AESG can help
AESG is an international consultancy, engineering and advisory firm with regional headquarters in London, Dubai, Riyadh and Singapore. Our global footprint extends to offices also in Abu Dhabi, Al Ula, Al Madinah and South Africa, actively engaged in projects spanning across Europe, Asia, and the Middle East. We pride ourselves as industry leaders in each of the services that we offer.
We have one of the largest dedicated teams with decades of cumulative experience in sustainable design, sustainable engineering, fire and life safety, façade engineering, commissioning, digital delivery, waste management, environmental consultancy, strategy and advisory, acoustics, cost management and carbon management.

Façade Designer, AESG
Michela Battaglia is a façade designer and sustainable façade enthusiast with two specializations, (Building and Environmental Systems Engineering and Sustainable and Bioclimatic Architecture) With a deep-rooted interest in the environment, Michela is committed to creating sustainable living spaces that are both aesthetically pleasing and environmentally conscious.
Michela`s expertise in bioclimatic architecture and sustainable building design combined with the façade design offers a valuable perspective for developers and architects who would like to enhance their façade design to interact with the environment more sustainably.
For further information relating to specialist consultancy engineering services, feel free to contact us